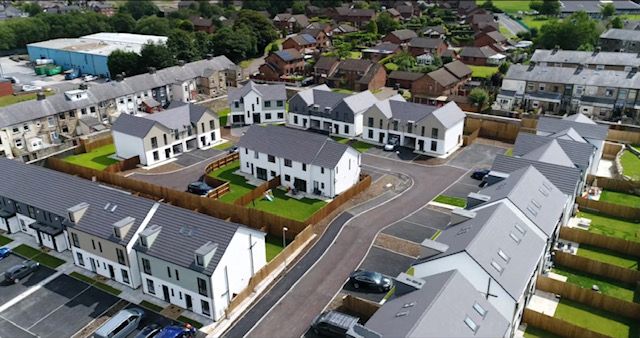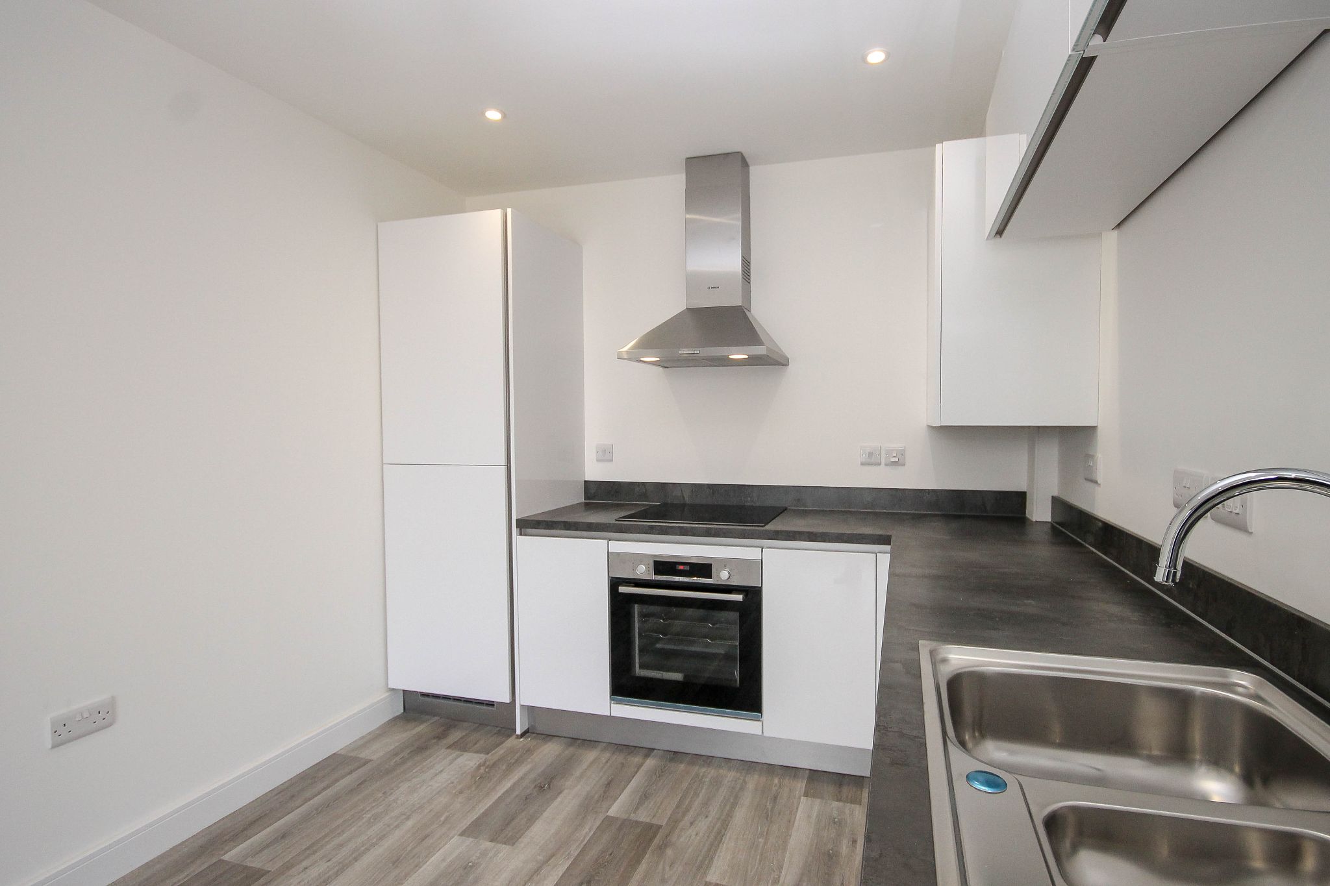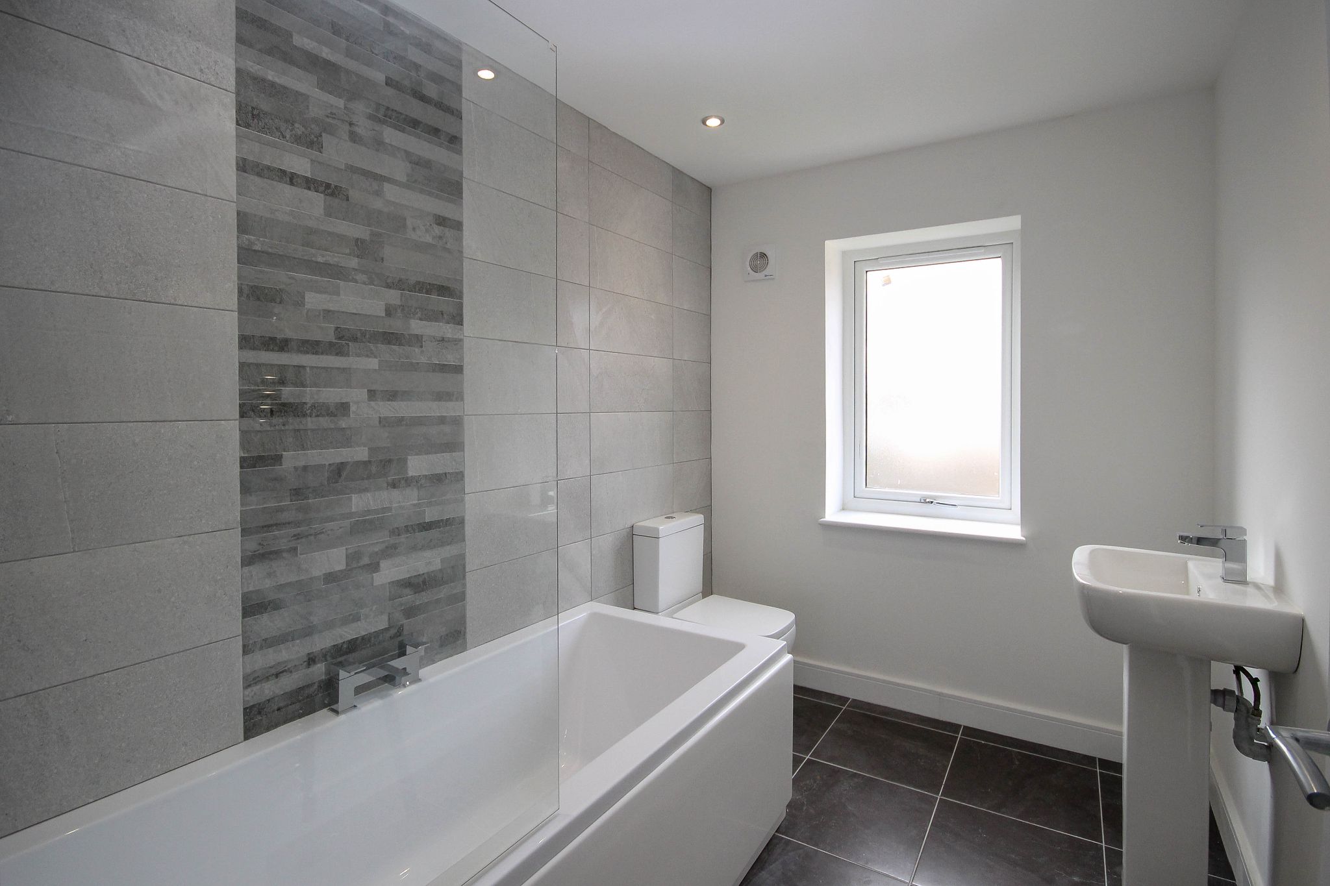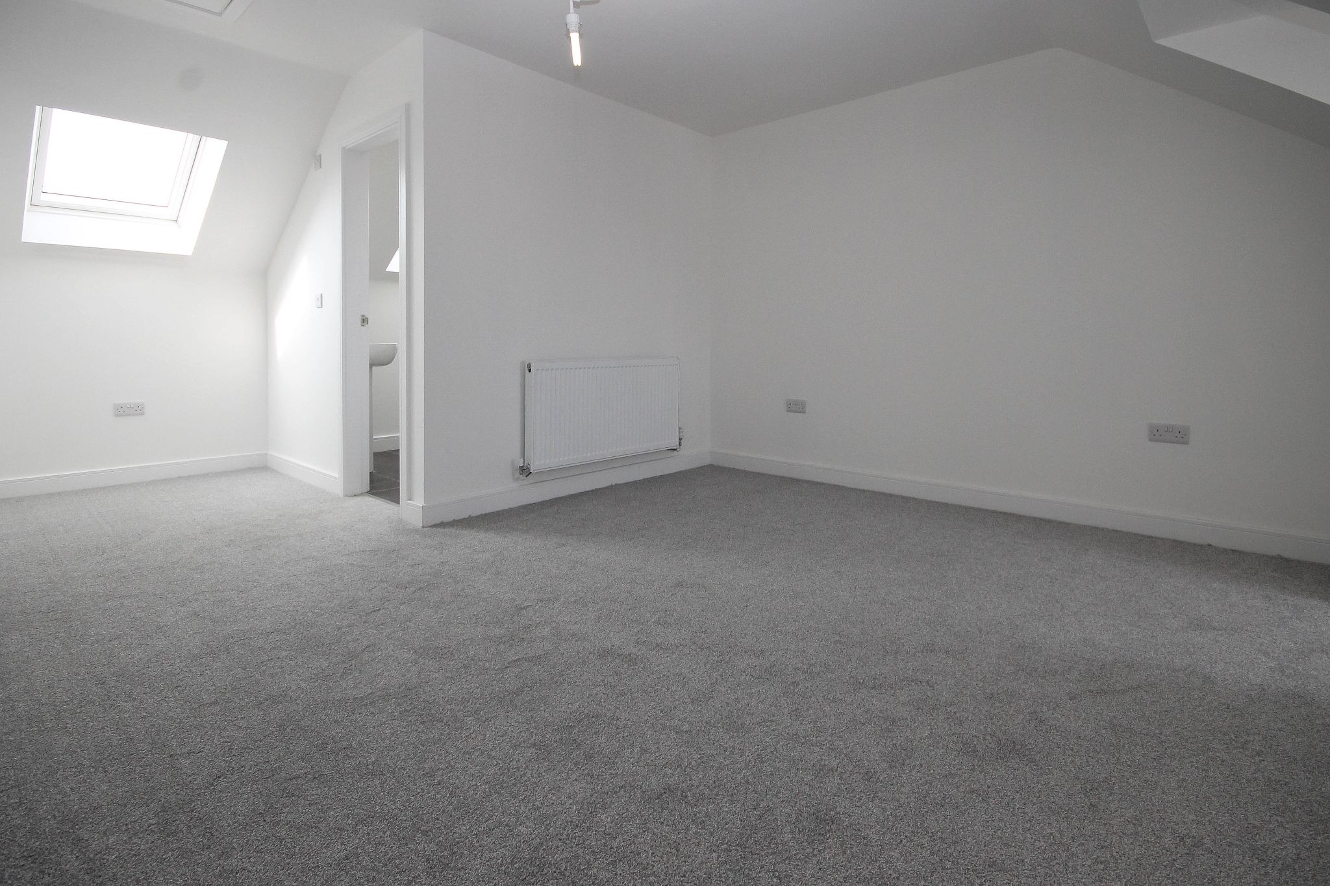Features
- RECENTLY REDUCED/New Build Semi Detached House
- Accommodation Arranged Over 3 Floors
- Lounge/Professionally Fitted High Spec Kitchen
- Downstairs Wc
- 4 Bedrooms/2 Bathrooms
- Part Tiled Bathrooms Plus Fully Carpeted
- Gardens/Driveway
- EPC Rating B
Property overview
Introduction
REDUCED FROM £185,00 - Balmoral Gardens is a luxury new development consisting of twenty seven uniquely designed properties. Constructed to a high specification and finished with a contemporary influence, setting it apart from the typical new build developments in the area. Located in the sought after Whitehall area of Darwen which is quickly becoming a thriving market town. Surrounded by the scenic West Pennine Moors, ideal for walks and outdoor pursuits. Darwen has a number of brand supermarkets, local shops and heritage listed buildings. There are local amenities including highly regarded primary schools, pubs, cafes, post office, to name a few, all within walking distance. The surrounding towns are close at hand via the A666 including Bolton-8 miles, Blackburn-6 miles and Manchester-20 miles. The M65 motorway is 3 miles and Darwen train station 2 miles providing ideal commuter access to Manchester one way and the Ribble Valley the other.Description
REDUCED FROM £185,000 - Balmoral Gardens is a luxury new development consisting of twenty seven uniquely designed properties. Constructed to a high specification and finished with a contemporary influence, setting it apart from the typical new build developments in the area.
Located in the sought after Whitehall area of Darwen which is quickly becoming a thriving market town. Surrounded by the scenic West Pennine Moors, ideal for walks and outdoor pursuits. Darwen has a number of brand supermarkets, local shops and heritage listed buildings. There are local amenities including highly regarded primary schools, pubs, cafes, post office, to name a few, all within walking distance.
The surrounding towns are close at hand via the A666 including Bolton-8 miles, Blackburn-6 miles and Manchester-20 miles. The M65 motorway is 3 miles and Darwen train station 2 miles providing ideal commuter access to Manchester one way and the Ribble Valley the other.
-
Entrance Hall
-
Living Room
15'8" (4m 77cm) x 11'10" (3m 60cm)
-
Kitchen
10'8" (3m 25cm) x 15'4" (4m 67cm)
-
Downstairs Wc
-
First Floor
-
Bedroom 2
9'3" (2m 81cm) x 9'3" (2m 81cm)
-
Bedroom 3
9'3" (2m 81cm) x 9'2" (2m 79cm)
-
Bedroom 4
9'3" (2m 81cm) x 9'2" (2m 79cm)
-
Bathroom
-
Second Floor
-
Master Bedroom
15'5" (4m 69cm) x 9'3" (2m 81cm)
-
En Suite
7'1" (2m 15cm) x 6'3" (1m 90cm)
-
Gardens
-
Driveway
-
Site Plan
























More information
The graph shows the current stated energy efficiency for this property.
The higher the rating the lower your fuel bills are likely to be.
The potential rating shows the effect of undertaking the recommendations in the EPC document.
The average energy efficiency rating for a dwelling in England and Wales is band D (rating 60).

Arrange a viewing
Contains HM Land Registry data © Crown copyright and database right 2017. This data is licensed under the Open Government Licence v3.0.






