Features
- Spectacular Stone Cottage - Steeped in History
- Beautiful Countryside Views from All Windows
- Spacious Lounge
- Sun Room / Dining Room with Balcony
- Impressive Kitchen - Perfect for Hosting
- Lower Ground Floor - Home Gym, Bar and Guest W.C.
- Three Luxurious Double Bedrooms / Master with En-suite and Walk-in Wardrobe
- Wraparound Gardens
- Triple Garage / Driveways with Electric Gates
- Idyllic Location
Property overview
Introduction
Welcome to The Old Lamb Inn... A remarkable blend of history and modern luxury. Originally a public house dating back to 1842, this unique property was transformed into an exceptional private residence in 2011. Spanning three floors, it offers an impressive mix of period charm and contemporary living. From the grand entrance with its original hand-carved wooden door to the spacious family lounge with a characterful multi-fuel stove, every detail has been thoughtfully designed. The heart of the home is the stunning chef’s kitchen, complete with a breakfast bar and lounge area, while the sun-drenched dining room opens onto a charming balcony. The lower ground floor is a true highlight, featuring a home gym, W.C., and your very own bar. Upstairs, three generous double bedrooms await, including a master suite with a walk-in wardrobe and elegant en-suite. Outside, the substantial rear garden, triple garage, and secure gated driveways complete this exceptional home.Description
Welcome to The Old Lamb Inn...A remarkable blend of history and modern luxury. Originally a public house dating back to 1842, this unique property was transformed into an exceptional private residence in 2011. Spanning three floors, it offers an impressive mix of period charm and contemporary living. From the grand entrance with its original hand-carved wooden door to the spacious family lounge with a characterful multi-fuel stove, every detail has been thoughtfully designed. The heart of the home is the stunning chef’s kitchen, complete with a breakfast bar and lounge area, while the sun-drenched dining room opens onto a charming balcony. The lower ground floor is a true highlight, featuring a home gym, W.C., and your very own bar. Upstairs, three generous double bedrooms await, including a master suite with a walk-in wardrobe and elegant en-suite. Outside, the substantial rear garden, triple garage, and secure gated driveways complete this exceptional home.
Step Inside...
Step through the composite front door into a welcoming entrance hallway, where character and craftsmanship take centre stage. The beautifully preserved, ornately hand-carved wooden door serves as a striking reminder of the property's rich history, seamlessly complemented by elegant wooden flooring that guides you further inside. To your left, the lounge is a bright and spacious retreat, enhanced by dual-aspect windows that flood the room with natural light. At its heart, a charming multi-fuel stove creates a cosy yet stylish focal point, perfect for relaxing evenings. Bi-fold doors open into the sunroom, enhancing the sense of space and allowing for effortless flow throughout the ground floor.
The sunroom is designed to make the most of the breathtaking countryside views stretching for acres beyond the rear of the home. Large picture windows flood the space with natural light, creating a serene setting where you can truly appreciate the beauty of the surroundings. With ample room for a dining table, it’s the perfect place to entertain, ensuring your guests are just as captivated by the outlook as you are. Step out onto the balcony, finished with sleek composite decking and glass balustrades, and enjoy a peaceful morning coffee or a well-earned evening drink while soaking in the uninterrupted scenery.
A true cook’s paradise, the impressive kitchen is both stylish and highly functional. Cream gloss units and sleek contemporary worktops provide an abundance of storage and preparation space, while the large central island with breakfast bar seating makes entertaining effortless. High-spec appliances cater to every culinary need, including a spacious range cooker with two ovens (one with a rotisserie), fridge-freezer, Neff microwave, dishwasher, and even a large TV seamlessly integrated within the wall units.
Just off the kitchen, the well-designed utility/boot room offers additional fitted storage, plumbing for a washing machine and dryer, and a convenient door leading directly to the driveway. Adjacent to this, the guest W.C. is tastefully finished with neutral tiling and a stylish vanity basin, adding practicality to the home’s thoughtful layout.
Downstairs...
Step through another stunning original wooden door and descend to the lower ground floor, a space rich with character and endless potential. To the left, the superb home bar sets the scene for unforgettable gatherings, featuring an arched ceiling, underfloor heating, air ventilation system, and a custom-fitted bar complete with a sink and glass washer—perfect for entertaining in style. Across the hallway, the original cellar storerooms and workshop retain their historic charm, with the original safe still in place. Beyond this, the spacious home gym offers a versatile retreat, enjoying stunning rear garden views. Whether you envision a private fitness suite, home office, or even a self-contained living space, this area provides endless possibilities, complete with a convenient downstairs W.C. and direct garden access. Tucked away on this floor is also the cold store and boiler room, offering even more storage.
Off to Bed...
Climb the plush carpeted stairs to the first floor, where three luxurious double bedrooms and a stylish family bathroom await. The master suite is a true retreat, with dual-aspect windows showcasing stunning views and remote-controlled electric blinds for effortless relaxation. A walk-in wardrobe offers ample storage, while the en-suite, tucked behind elegant stained-glass bi-fold doors, exudes sophistication. Fully tiled in sleek black and white marble, this striking space features a large walk-in shower, double vanity basins with storage, a W.C., bidet, and chrome heated towel rails.
Bedrooms two and three are both generously sized doubles, each with built-in wardrobes and picturesque views. The family bathroom mirrors the en-suite’s stylish finish, complete with a bathtub and overhead shower, a wall-hung basin, and W.C. For added practicality, there is access to both loft spaces from the bathroom and the second bedroom, ensuring ample storage throughout the home.
Outside...
The wraparound gardens are just as impressive as the home itself, offering a perfect blend of beauty and practicality. Fully enclosed for privacy and security, the lawns seamlessly merge with the surrounding countryside, creating a tranquil retreat. Thoughtfully divided into three distinct areas, the outdoor space includes a generous family garden—ideal for children and pets—complete with an outdoor dog shower, complete with drainage and lighting.
A gravelled section leads to the detached triple garage, a superbly equipped space accessed via electric gates. Featuring an electric roller door and a pedestrian side entrance, the garage is fully alarmed and integrated into the property’s CCTV system for complete peace of mind. Whether used for vehicle storage, a workshop, or additional storage, the space is both secure and practical, with windows offering countryside views while you work. Additionally, a block-paved driveway to the side of the home provides further parking, also secured by electric gates, ensuring convenience and security.
The property also benefits from solar panels, which the current owners advise provide not only an impressive cost saving on electricity bills, but also generate revenue throughout the year. A new waste treatment system has been installed to replace the septic tank, ensuring this home is as eco-friendly as possible.
The Location…
The Old Lamb Inn sits on Bradshaw Road, surrounded by countryside but within easy access of neighbouring villages and commuting links. There are excellent pubs and restaurants close by, such as The Pack Horse in Affetside, The Red Lion in Hawkshaw of The Crofters in Bradshaw. Spend weekends walking around The Jumbles Country Park, down at Bradshaw Fisheries, or ambling along the public pathways through the open countryside.
-
Aerial Photos
-
Front External
-
Entrance Hallway
-
Lounge
-
Lounge Additional Pictures
-
Sun Room / Dining
-
Sun Room Additional Pictures
-
Balcony
-
Spacious Family Kitchen
-
Kitchen Additional Pictures
-
Utility
-
Guest W.C.
-
Lower Ground Floor
-
Bar
-
Home Gym
-
Lower Ground Floor W.C.
-
First Floor
-
Master Bedroom
-
Master En-suite
-
Bedroom Two
-
Bedroom Three
-
Family Bathroom
-
Garden
-
Garden Additional Pictures
-
Detached Garage
-
Additional External Pictures
-
Agents Notes
William Thomas Estates for themselves and for vendors or lessors of this property whose agents they are given notice that: (i) the particulars are set out as a general outline only for the guidance of intended purchasers or lessees and do not constitute nor constitute part of an offer or a contract. (ii) all descriptions, dimensions, reference to condition and necessary permissions for use and occupation and other details are given without responsibility and any intending purchasers or tenants should not rely on them as statements or representations of fact but must satisfy themselves by inspection or otherwise as to the correctness of each of them (iii) no person in the employment of William Thomas Estates has authority to make or give any representations or warranty whatever in relation to this property







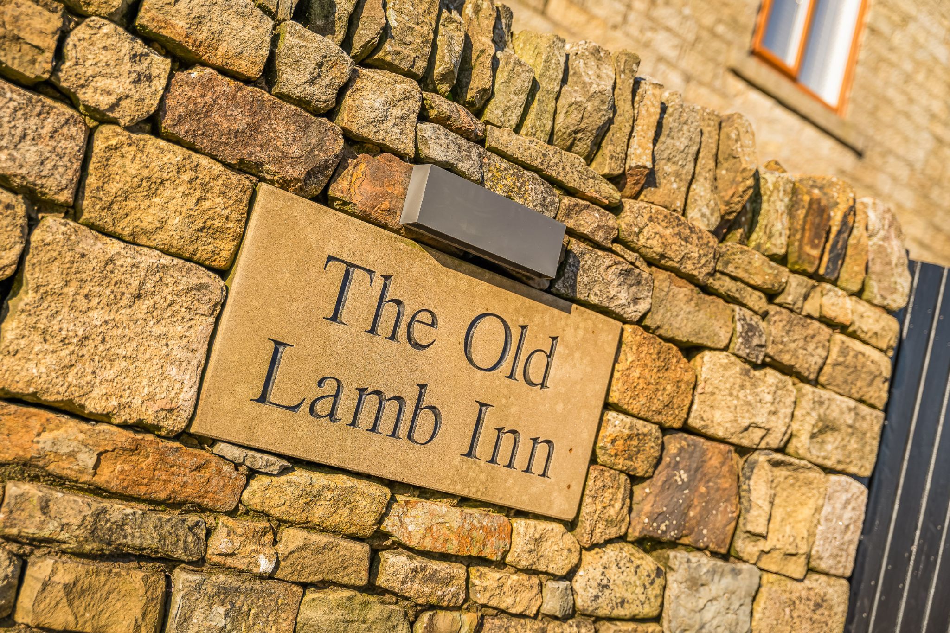

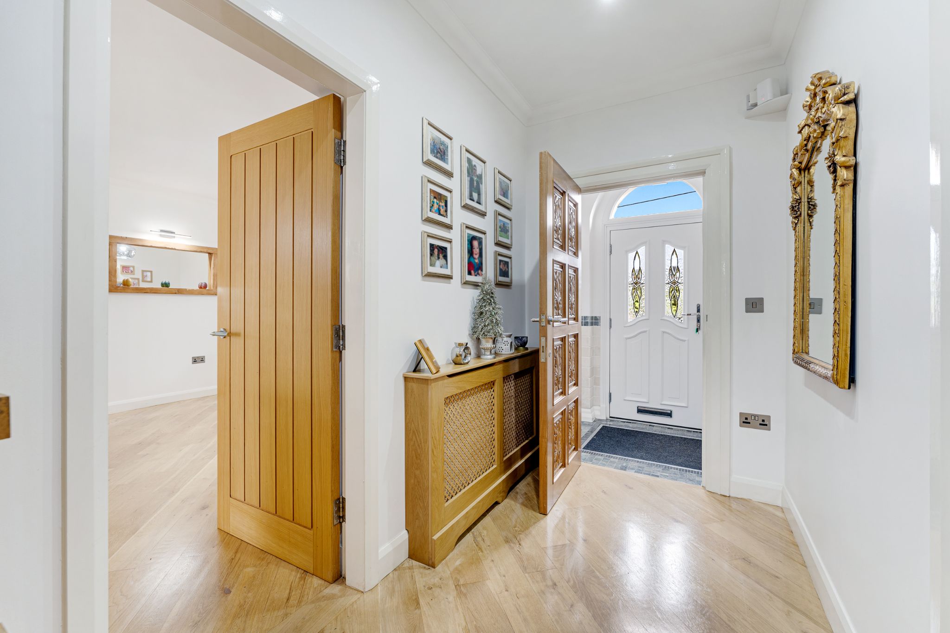







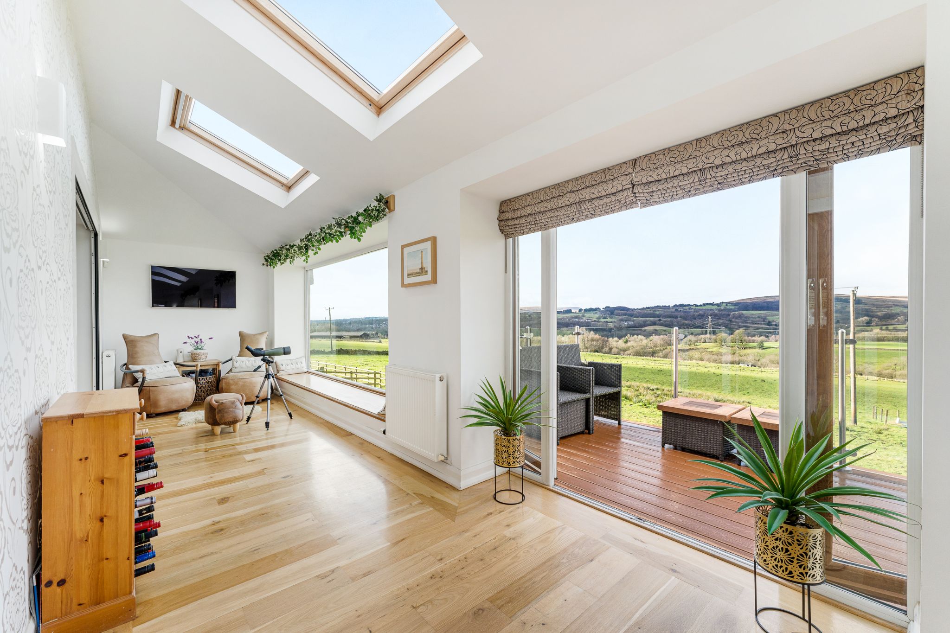





































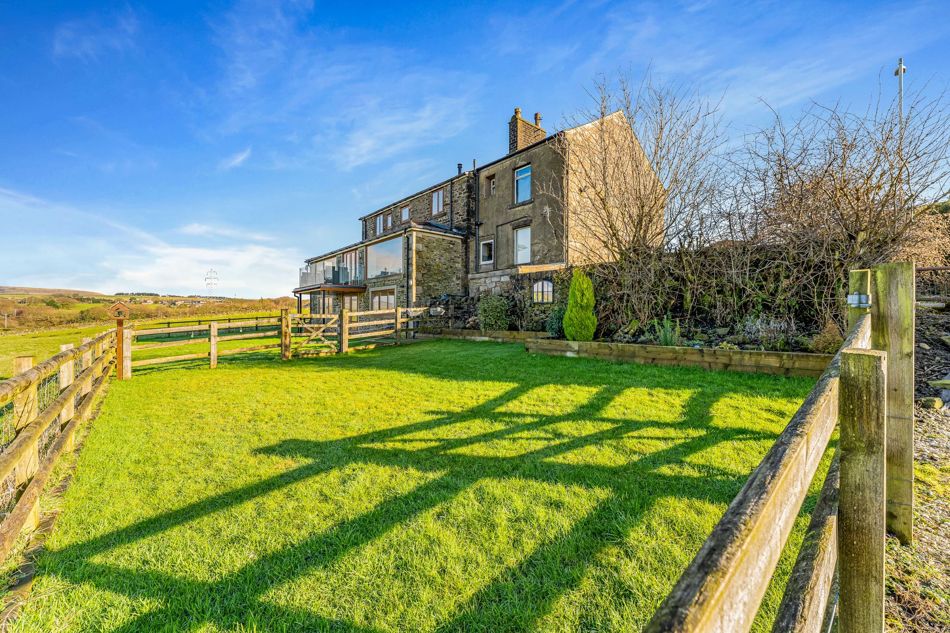


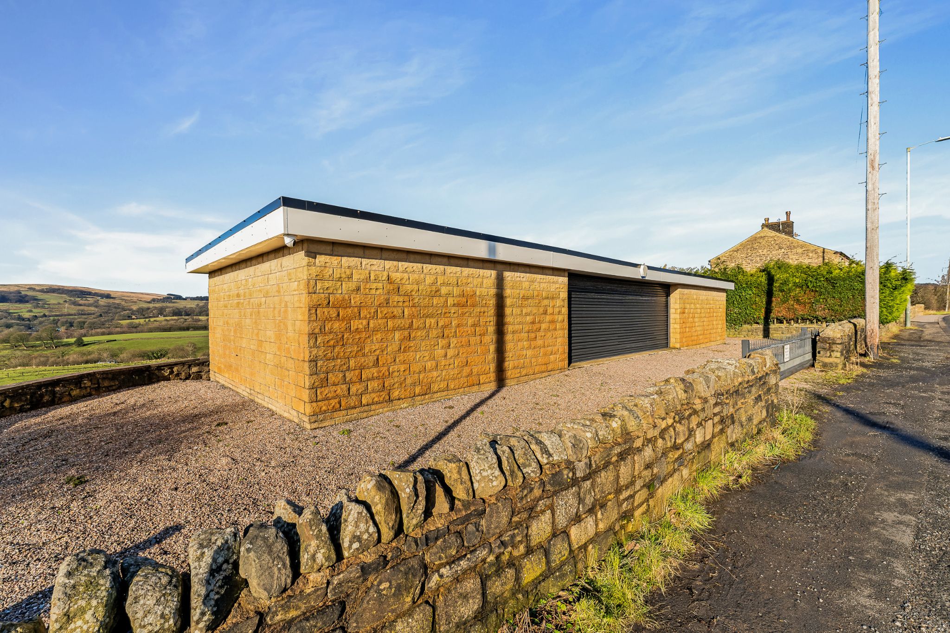


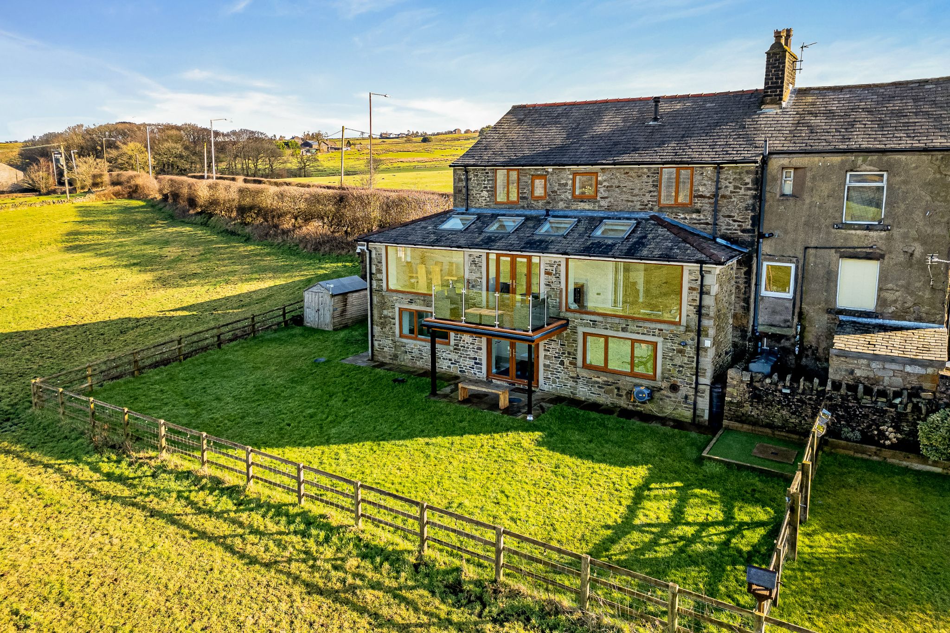



Arrange a viewing
Contains HM Land Registry data © Crown copyright and database right 2017. This data is licensed under the Open Government Licence v3.0.








