Features
- Fantastic Edwardian Semi-Detached Property
- Thoughtfully Renovated to Maintain Character
- Three Reception Rooms
- Kitchen
- Conservatory
- Three Double Bedrooms
- Bathroom & Separate W.C.
- Beautiful Landscaped Gardens
- Garage & Outbuildings - Utility, W.C. and Storage/House Alarm
- Viewing is Highly Recommended
Property overview
Introduction
Welcome to 8 Westcliffe Road… An exceptional semi-detached Edwardian property tucked away on the cusp of Eagley and Sharples. A spectacular example of a period property, with all the original features carefully returned by the current owners. Offering plenty of internal living accommodation, including three reception rooms, kitchen, conservatory, three double bedrooms, traditional bathroom and separate W.C. The rear garden is a serene sanctuary, designed and landscaped by the former president of Kew Botanical Gardens to create a tranquil outside space, with outbuildings offering additional storage, utility space and a garage. Viewing is highly recommended to appreciate the truly special character of this home.Description
Welcome to 8 Westcliffe Road…An exceptional semi-detached Edwardian property tucked away on the cusp of Eagley and Sharples. A spectacular example of a period property, with all the original features carefully returned by the current owners. Offering plenty of internal living accommodation, including three reception rooms, kitchen, conservatory, three double bedrooms, traditional bathroom and separate W.C. The rear garden is a serene sanctuary, designed and landscaped by the former president of The Kew Guild at the Botanical Gardens to create a tranquil outside space, with outbuildings offering additional storage, utility space and a garage. Viewing is highly recommended to appreciate the truly special character of this home.
A Closer Look…
After parking up on the block-paved driveway, step through the solid wooden front door and through the porch. Notice the lovely stained-glass windows, giving you a sense of the charm that this house has in abundance. The entrance hallway is a grand and welcoming space, with ornate Sanderson flocked wallpaper. To your right is a sitting room, spacious and bright with dual aspect windows, including an arched bay window. As with most of the rooms in this home, a traditional fireplace creates a wonderful focal point, and ornate ceiling roses and coving adds to the character. Next door, a spacious lounge also boasts an arched bay window and an art-deco style open fireplace. Back through the hall, a dining room with a cast iron open fireplace creates a lovely space to host family meals. A newly fitted Ideal combi-boiler is discreetly housed within an antique wooden sideboard. Continue through the dining room to the kitchen, which has a range of fitted cream units with integrated oven, induction hob with extractor hood and under counter fridge. A door leads to the conservatory – the perfect spot to enjoy breakfast and watch the birds in the garden.
Upstairs…
Climb the half-turn staircase to the first floor, where a bright and airy landing offers an ideal space for a home study or reading nook. You'll find three spacious double bedrooms, as well as the bathroom and separate W.C. The master bedroom is decorated to create an indulgent suite, with William Morris wallpaper complimenting the continued traditional features, including an impressive cast iron fireplace and the decorative ceiling cornice. Across the hallway, the second bedroom offers ample space for a double bed and furniture alongside the feature fireplace. A newly fitted double-glazed sash window frames the view over the rear garden. Bedroom three is also a great double size, filled with natural light from dual aspect windows. Completing the first floor, the bathroom is part-tiled in Minton hand crafted Victorian tiles, with a magnificent restored enamel roll-top bathtub with hand-painted artwork taking centre stage. There is also a traditional pedestal wash basin and a heated towel rail, and a separate W.C. next door for convenience.
Outside Oasis...
Step out of the conservatory and into a beautiful and tranquil garden, designed and landscaped by the former president of the Kew Botanical Gardens Guild. A beautiful English garden, with various patios, paths and quiet seating areas tucked away to enjoy the garden from different aspects. A manicured lawn hosts an established pond, surrounded by mature planting to encourage wildlife and provide visual interest throughout the year. To the side of the garden are brick-built outbuildings behind the detached garage, offering useful additional storage, utility space with plumbing provisions and electric supply, and an outside W.C. A secure pedestrian gate leads to the driveway and garage, which has a remote-controlled electric door. The front garden has decorative topiary to create charming curb appeal, alongside the block-paved driveway with double wrought-iron gates for peace of mind.
Location...
Westcliffe Road is nestled between Sharples and a picturesque area of Eagley, where the cobbled streets and Grade II listed houses create a fabulous setting tied to the local history. The property benefits from being close to a huge variety of amenities - from retail parks and supermarkets, to pubs, restaurants, sporting facilities and great schools, you have it all within a five-minute drive! And for those commuting, the A666 provides easy access to the motorway, while Bromley Cross Train Station is within walking distance.
-
External Elevations
-
Porch
-
Entrance Hall
-
Sitting Room
-
Lounge
-
Dining Room
-
Kitchen
-
Conservatory
-
First Floor Landing
-
Master Bedroom
-
Bedroom Two
-
Bedroom Three
-
Bathroom
-
W.C.
-
Garden
-
Garden Additional Pictures
-
Out Building
-
Additional External Pictures
-
Agents Notes
William Thomas Estates for themselves and for vendors or lessors of this property whose agents they are given notice that: (i) the particulars are set out as a general outline only for the guidance of intended purchasers or lessees and do not constitute nor constitute part of an offer or a contract. (ii) all descriptions, dimensions, reference to condition and necessary permissions for use and occupation and other details are given without responsibility and any intending purchasers or tenants should not rely on them as statements or representations of fact but must satisfy themselves by inspection or otherwise as to the correctness of each of them (iii) no person in the employment of William Thomas Estates has authority to make or give any representations or warranty whatever in relation to this property
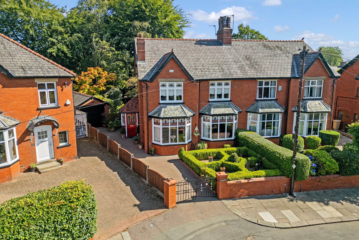
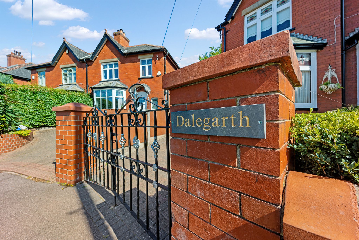
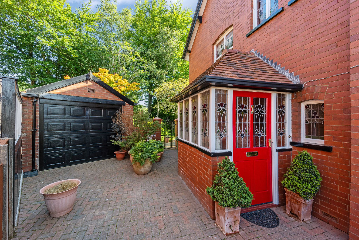
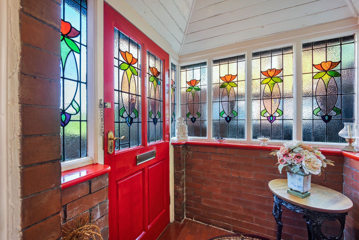
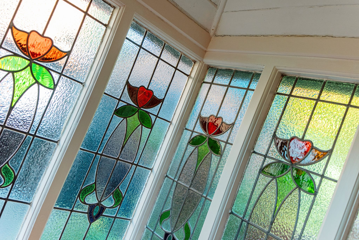
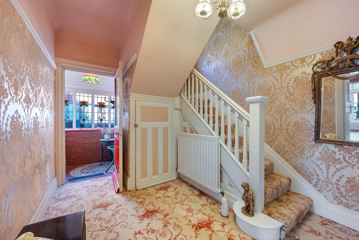
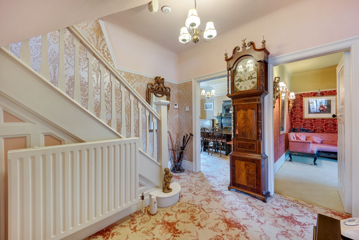
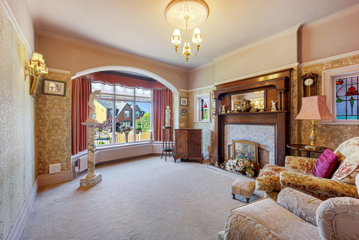
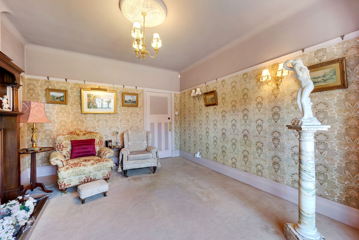
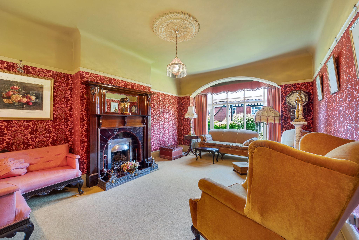
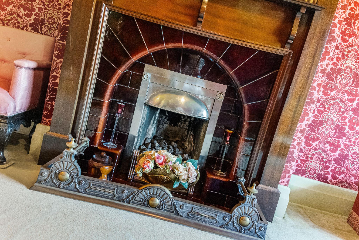
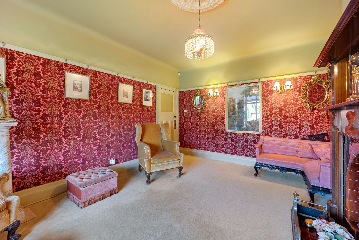
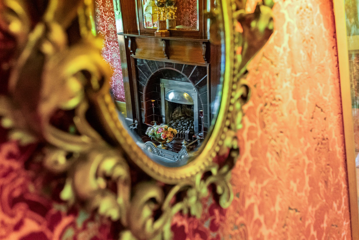
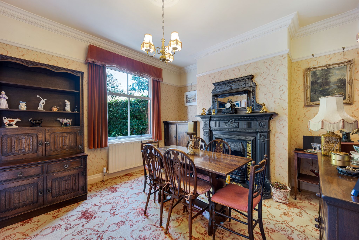
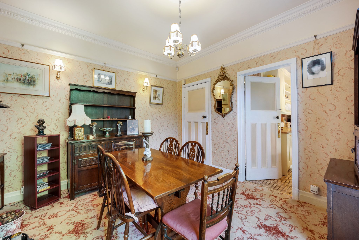
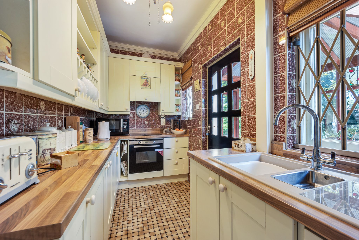
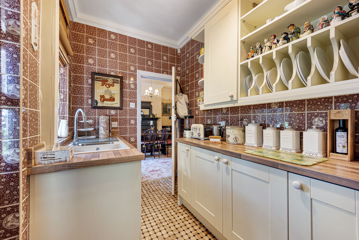
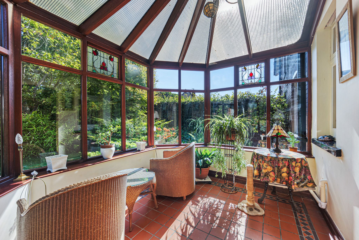
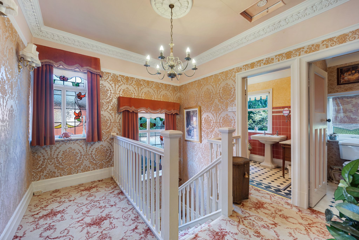
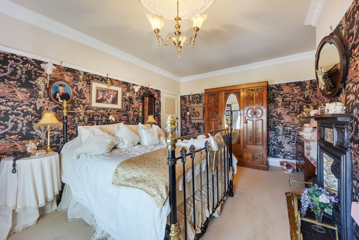
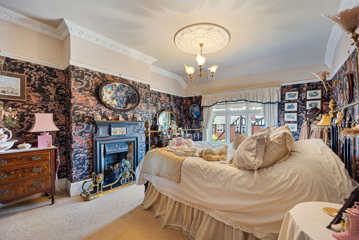
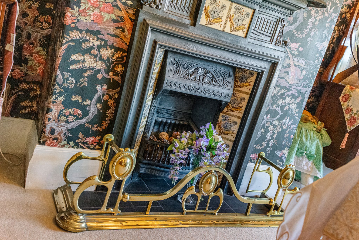
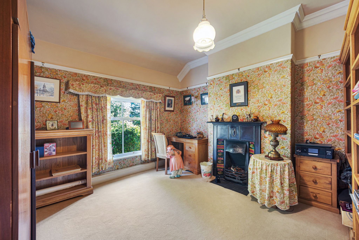
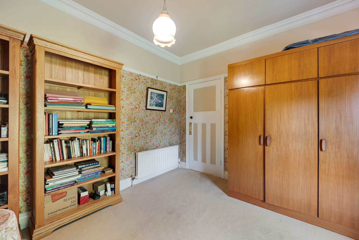
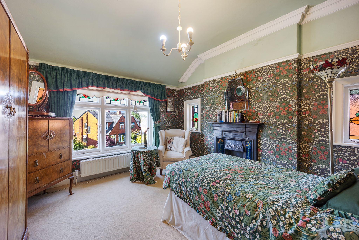
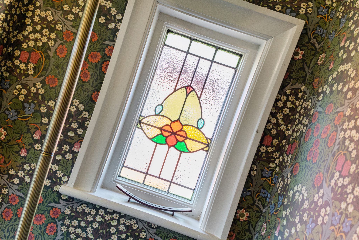
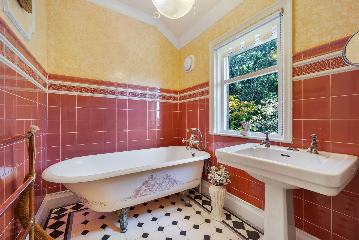
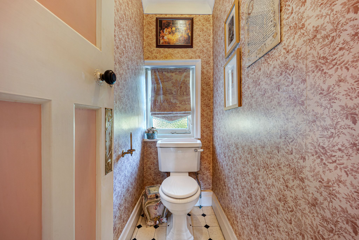
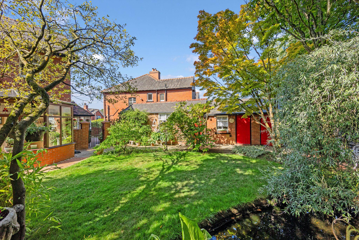
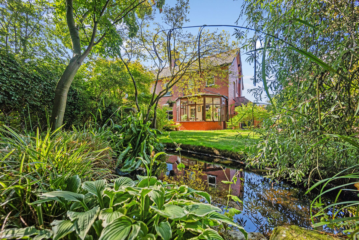
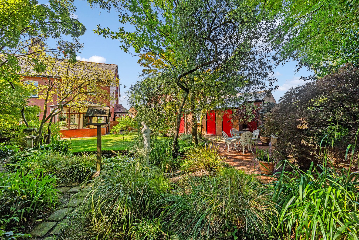
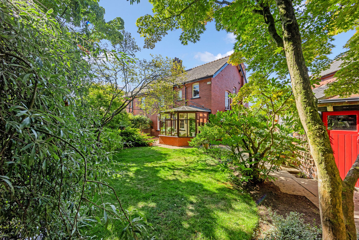
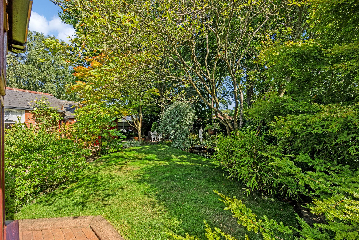
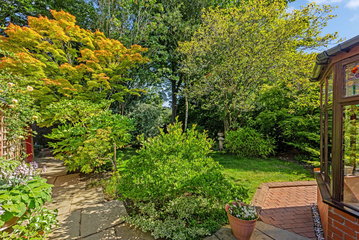
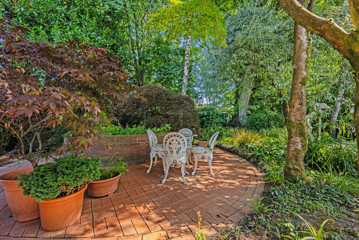
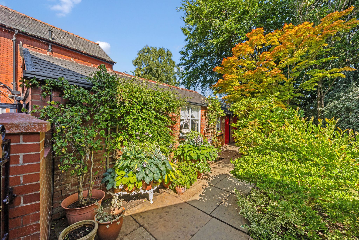
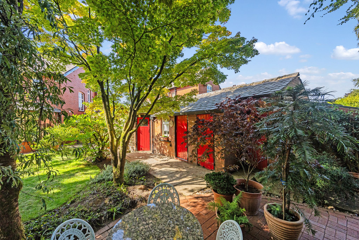
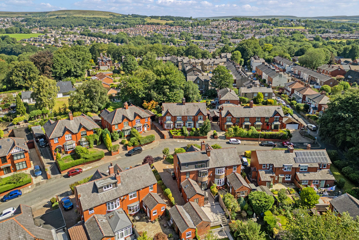
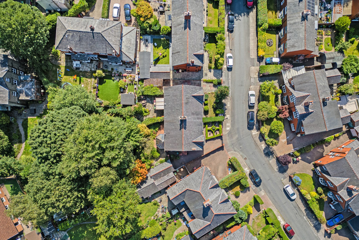
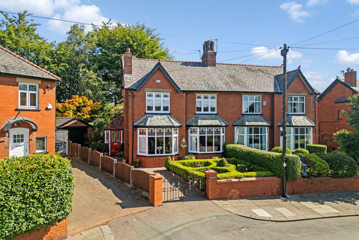
More information
The graph shows the current stated energy efficiency for this property.
The higher the rating the lower your fuel bills are likely to be.
The potential rating shows the effect of undertaking the recommendations in the EPC document.
The average energy efficiency rating for a dwelling in England and Wales is band D (rating 60).
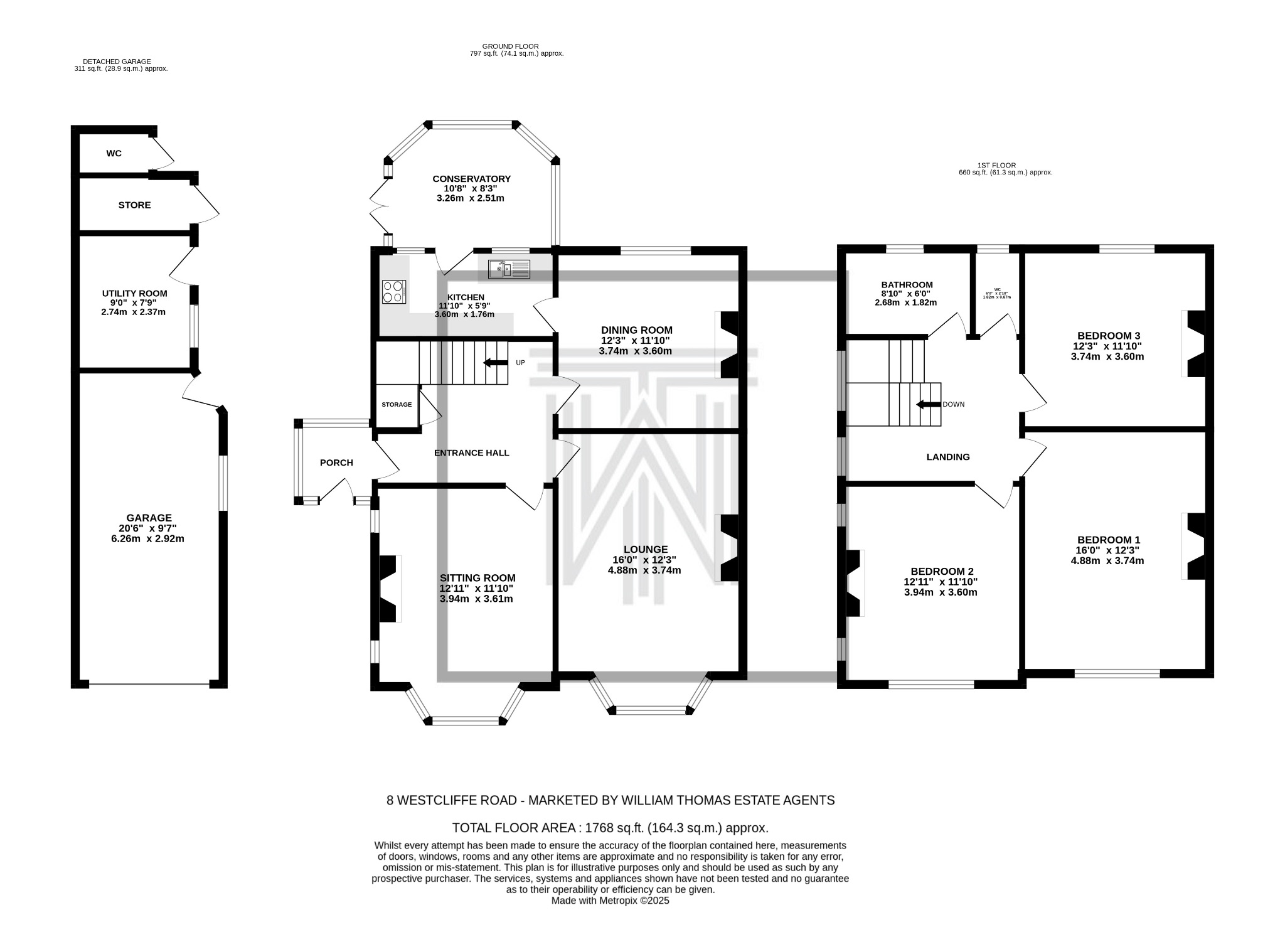
Arrange a viewing
Contains HM Land Registry data © Crown copyright and database right 2017. This data is licensed under the Open Government Licence v3.0.






