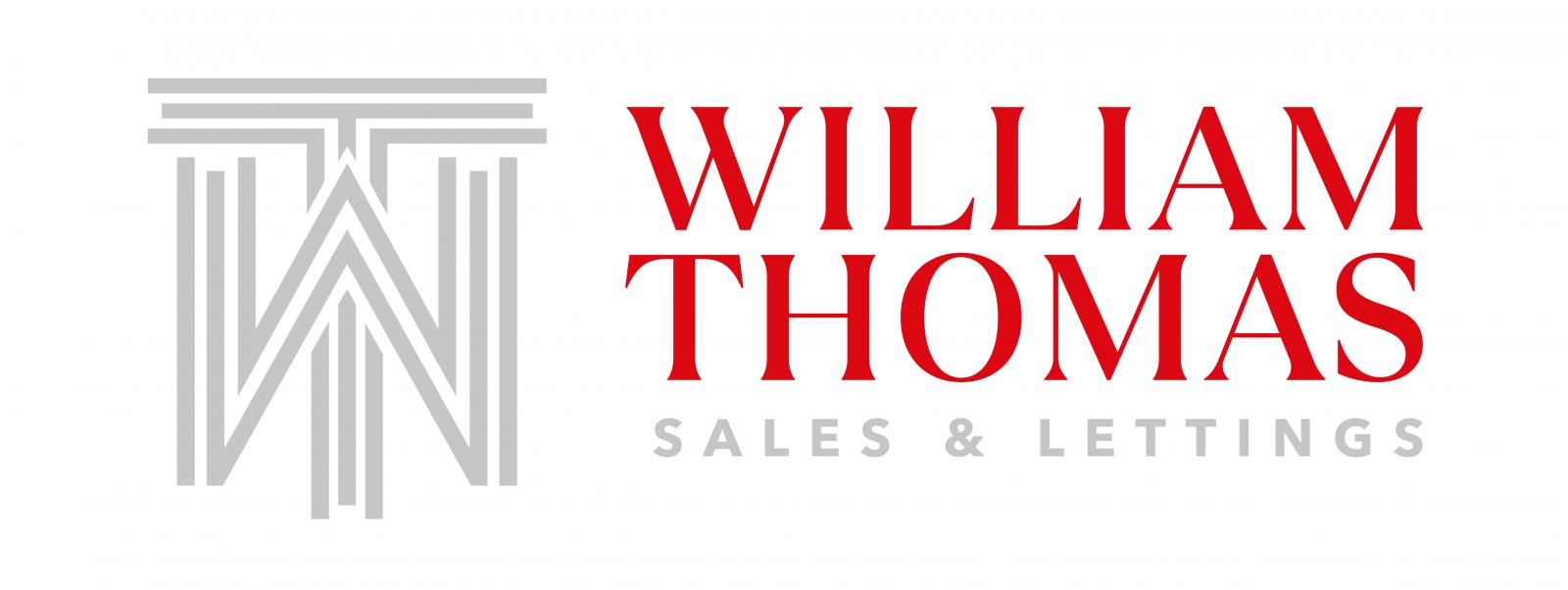 William Thomas Estate Agents
William Thomas Estate Agents
 William Thomas Estate Agents
William Thomas Estate Agents
2 bedrooms, 1 bathroom
Property reference: SAL-1HGA14EFS14
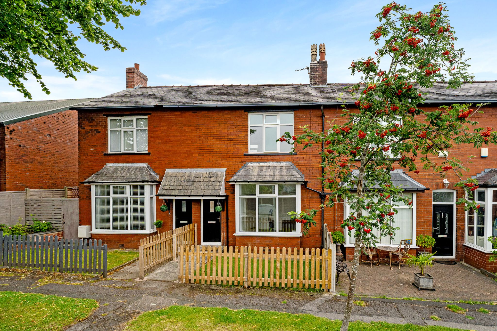
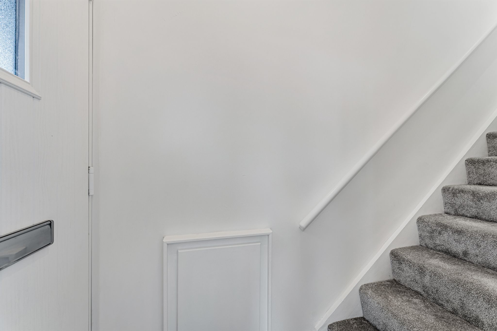
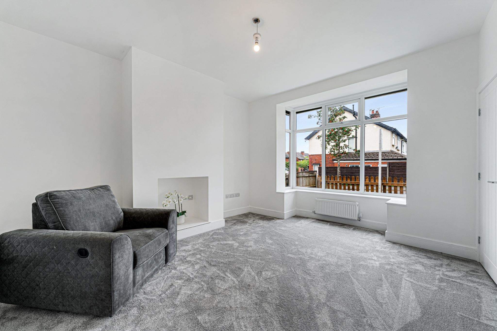
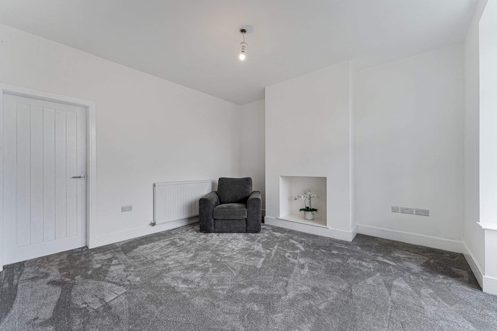
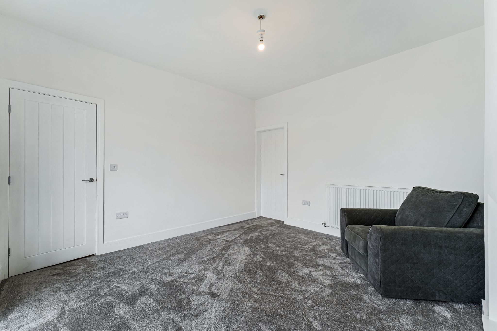
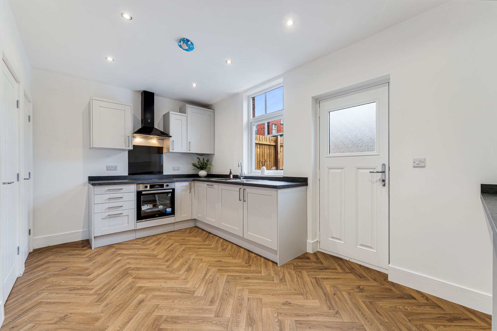
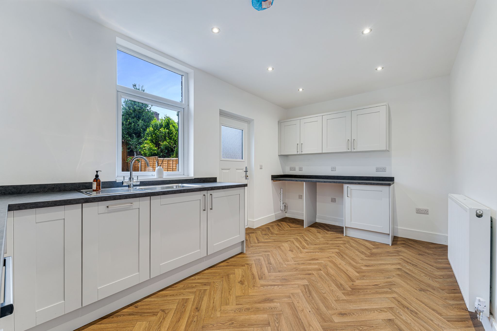
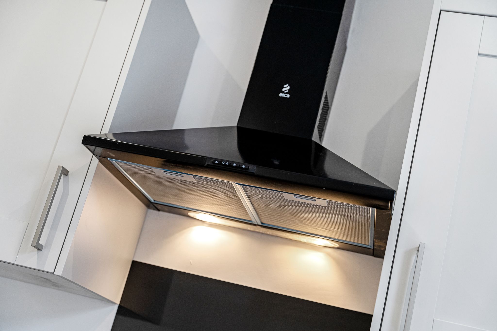
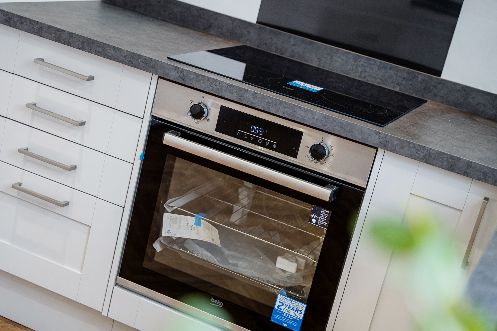
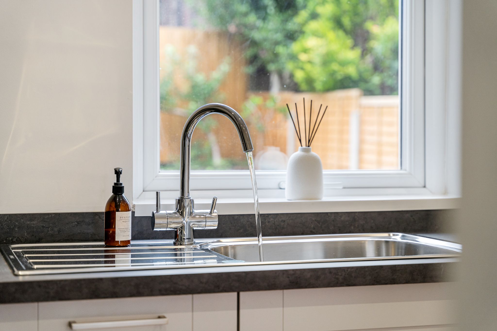
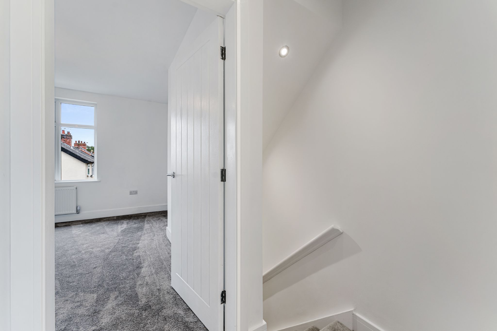
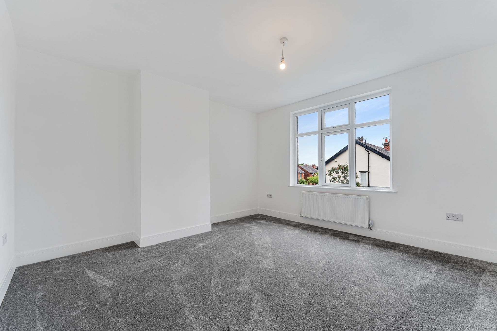
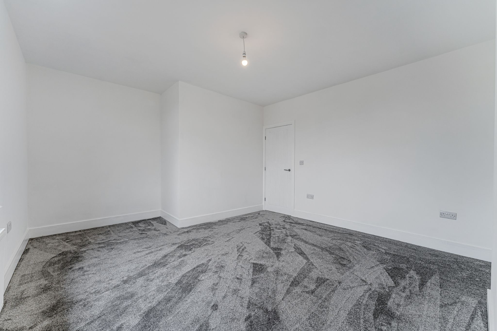
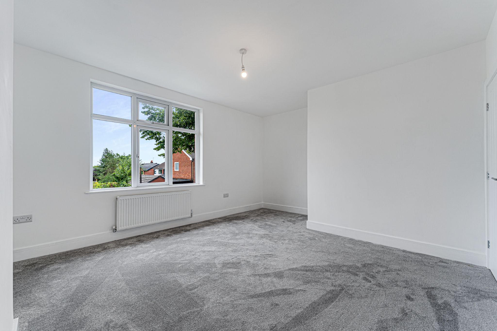
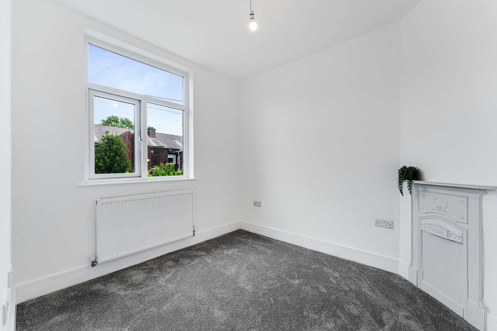
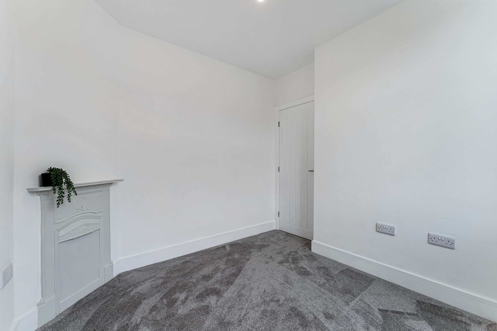
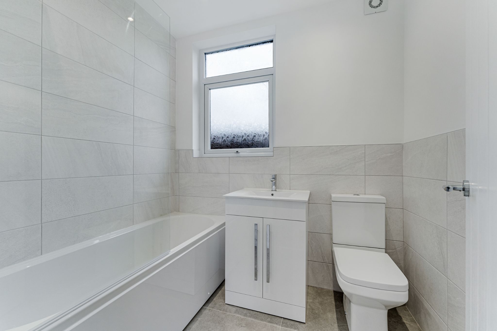
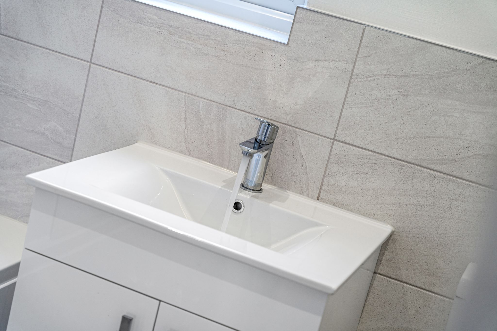
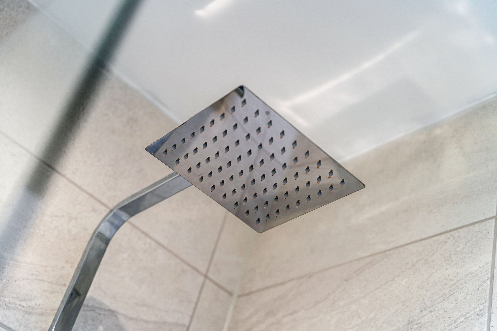
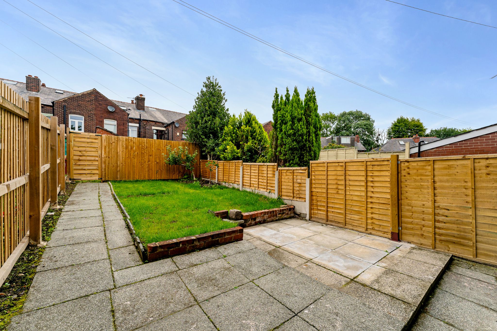
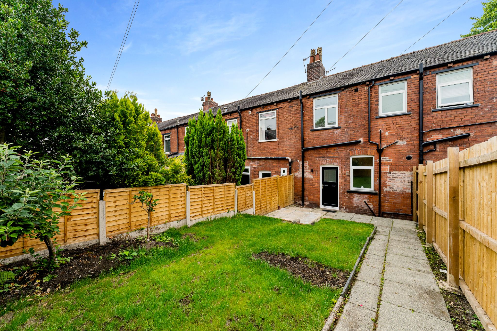
Recently renovated to high standards throughout, this property is perfect for first-time buyers looking for a home which is immaculately presented - ready to move in, unpack and enjoy! Briefly comprising of lounge, kitchen-diner, two bedrooms, 3-piece bathroom and a fully enclosed rear garden to enjoy the sunshine. Located within easy walking distance of The Rigbys Park, Bromley Cross Railway Station and local amenities, this property is waiting for its new owners, but be quick!
A Closer Look...
Step through the smart composite front door into the entrance hallway, and you'll find a spacious lounge to your right. With a lovely bay window, and newly fitted plush grey carpets, this room is filled with natural light and has ample space for your furniture. Continue through to the kitchen-diner, where a range of dove grey fitted base and wall units offer plenty of storage, integrated oven, induction hob and dishwasher, and there are plumbing provisions for your fridge, freezer, washing machine and tumble dryer. A composite door leads to the rear garden, and there is an additional storage cupboard tucked off the kitchen.
Upstairs...
The first floor hosts two bedrooms, including the spacious master to the front of the home, and the second bedroom located at the rear with a decorative fireplace. The bathroom is bright and airy, part tiled in soft neutral tones, with a shower above the bathtub, W.C. and vanity basin.
Outside...
The rear garden is fully enclosed, with a flagged patio for your garden furniture and BBQ, and a lawn with flowerbeds to relax during the summer months. A secure wooden pedestrian gate leads to the rear lane.
The Location...
Rainford Street is conveniently located off Turton Road within walking distance of Bromley Cross railway station, Turton School and the delightful open countryside of the Jumbles Country Park and also with The Rigby's literally on your doorstep perfect for outdoor pursuits! Canon Slade Secondary School is within a quarter of a mile and the property is well placed for access into Bolton Centre, together with the A666 motorway link.




















William Thomas Estates for themselves and for vendors or lessors of this property whose agents they are given notice that: (i) the particulars are set out as a general outline only for the guidance of intended purchasers or lessees and do not constitute nor constitute part of an offer or a contract. (ii) all descriptions, dimensions, reference to condition and necessary permissions for use and occupation and other details are given without responsibility and any intending purchasers or tenants should not rely on them as statements or representations of fact but must satisfy themselves by inspection or otherwise as to the correctness of each of them (iii) no person in the employment of William Thomas Estates has authority to make or give any representations or warranty whatever in relation to this property