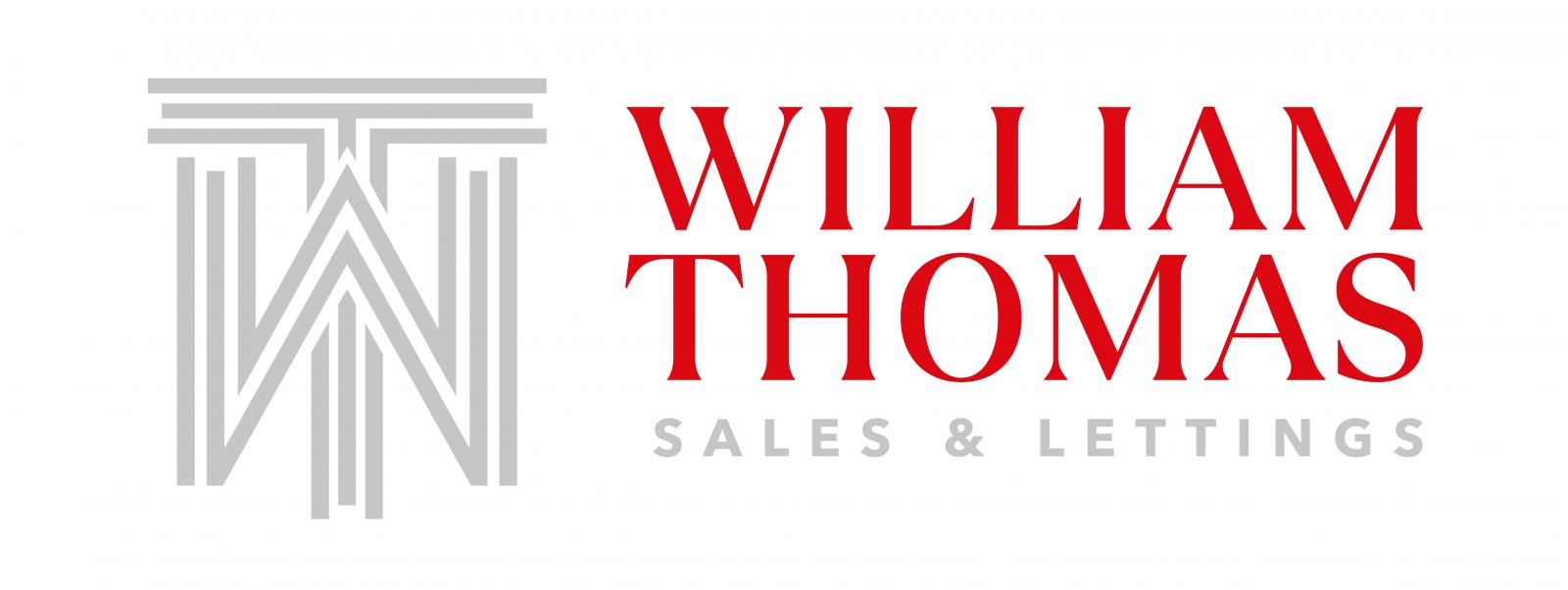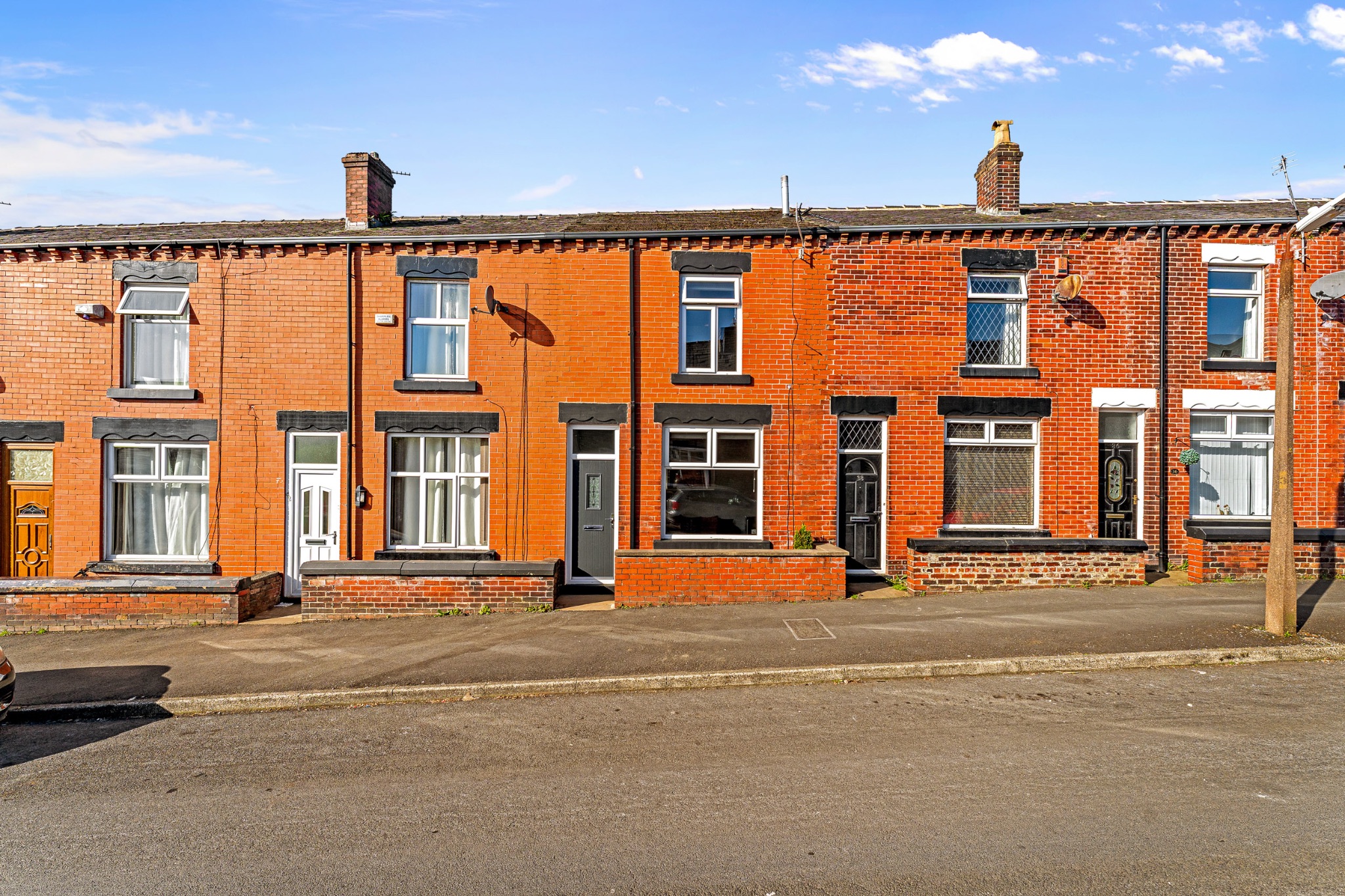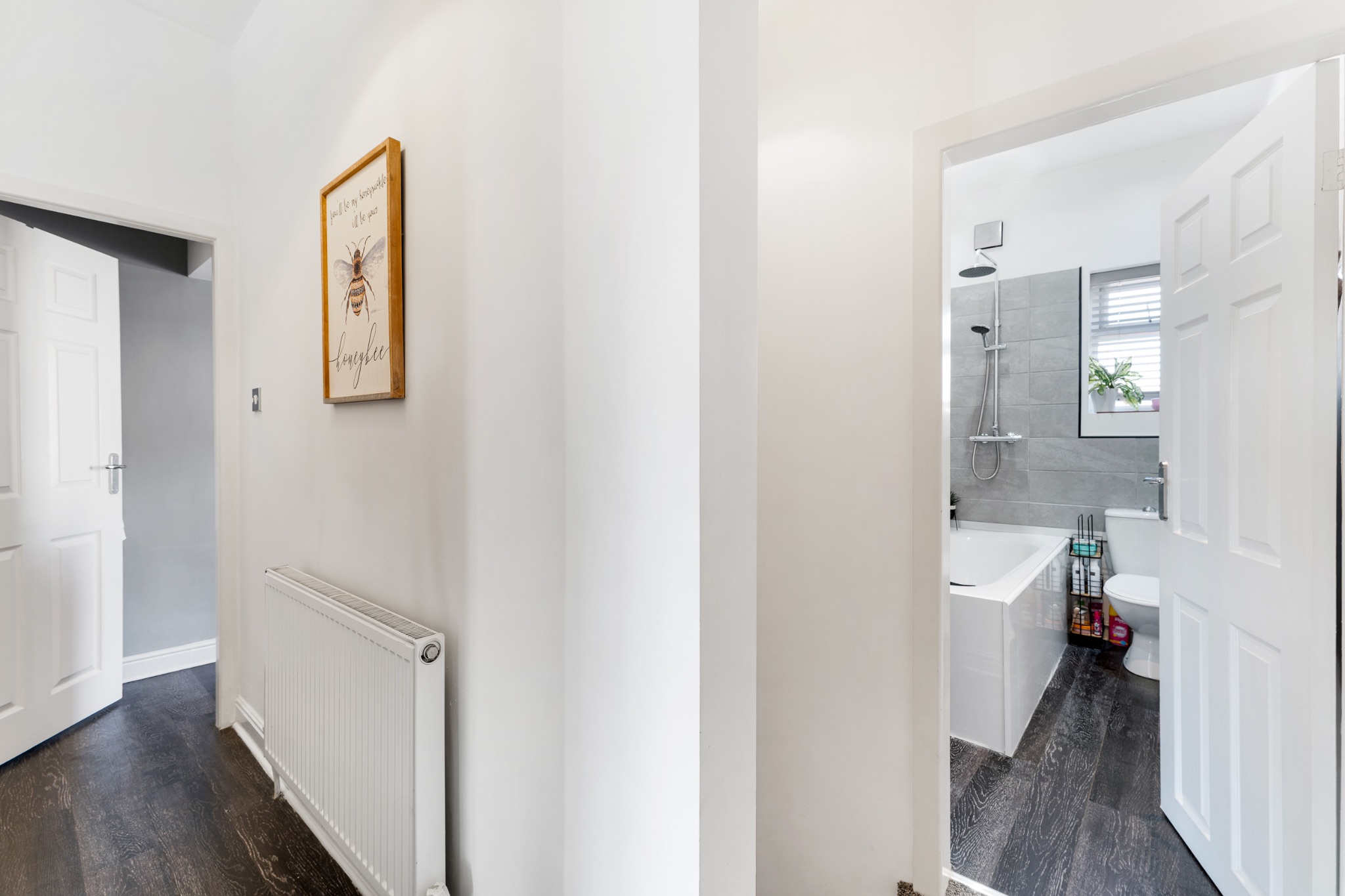 William Thomas Estate Agents
William Thomas Estate Agents
 William Thomas Estate Agents
William Thomas Estate Agents
2 bedrooms, 1 bathroom
Property reference: SAL-1HFC14CDUJZ


























Immaculately presented throughout ready and waiting for its next owners to start making memories…
Step Inside- into the entrance vestibule through the modern composite front door, kick off your shoes and open the door into your lounge. A gas fire gives a real focal point and a large window looks over the front. The next room to discover is your spacious breakfast kitchen including fitted wall and floor units with an oven and hob, plumbed for a washing machine. A pvc exit door lead out to the rear courtyard and will allow a cool breeze in through those warmer summer months! Now let’s take the stairs from the kitchen to the first floor.
Bed & Baths- the landing connects you to two generous sized bedrooms and a 3 piece bathroom. Bedroom one is very spacious.
Outside- to the front is a small garden and to the rear a pleasant rear courtyard including a flagged patio, which we believe is a real sun trap, perfect to position your garden furniture and BBQ. The vendor has also created a planting area which is a fabulous addition to the outside space.
Location- Located in sharples close to all local amenities and good schools.






















William Thomas Estates for themselves and for vendors or lessors of this property whose agents they are given notice that: (i) the particulars are set out as a general outline only for the guidance of intended purchasers or lessees and do not constitute nor constitute part of an offer or a contract. (ii) all descriptions, dimensions, reference to condition and necessary permissions for use and occupation and other details are given without responsibility and any intending purchasers or tenants should not rely on them as statements or representations of fact but must satisfy themselves by inspection or otherwise as to the correctness of each of them (iii) no person in the employment of William Thomas Estates has authority to make or give any representations or warranty whatever in relation to this property
