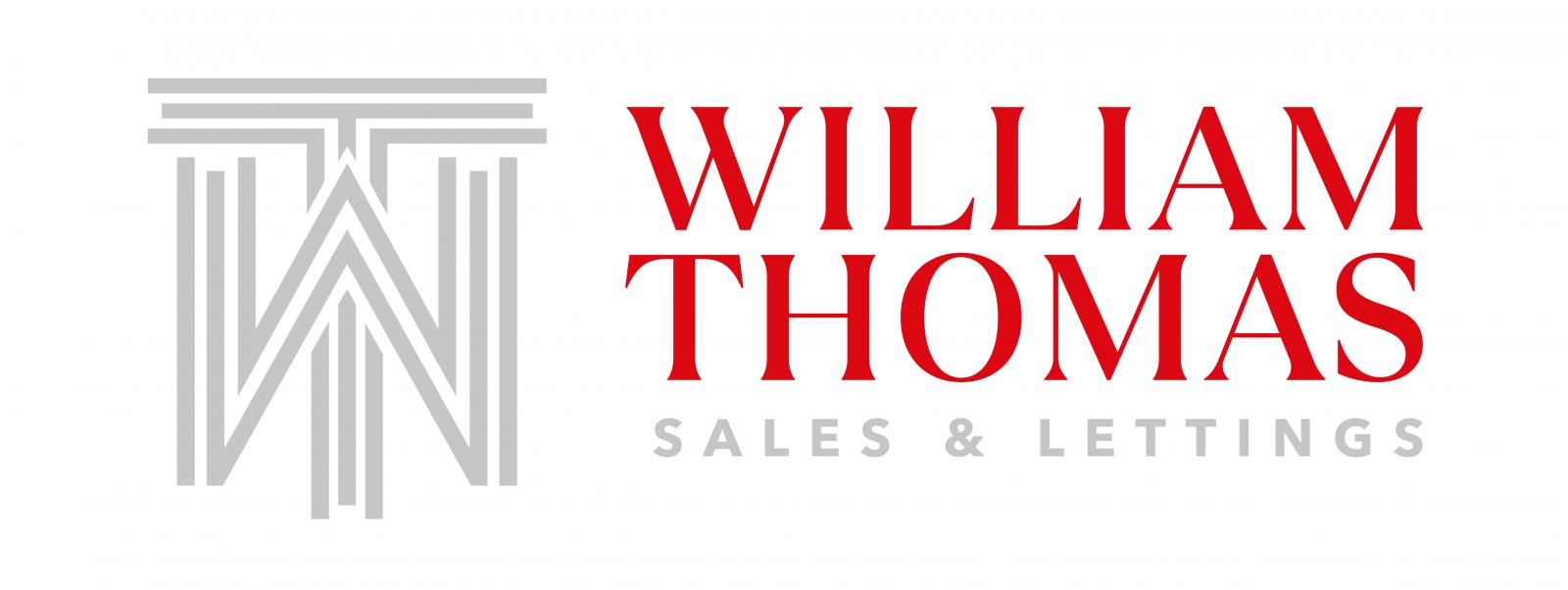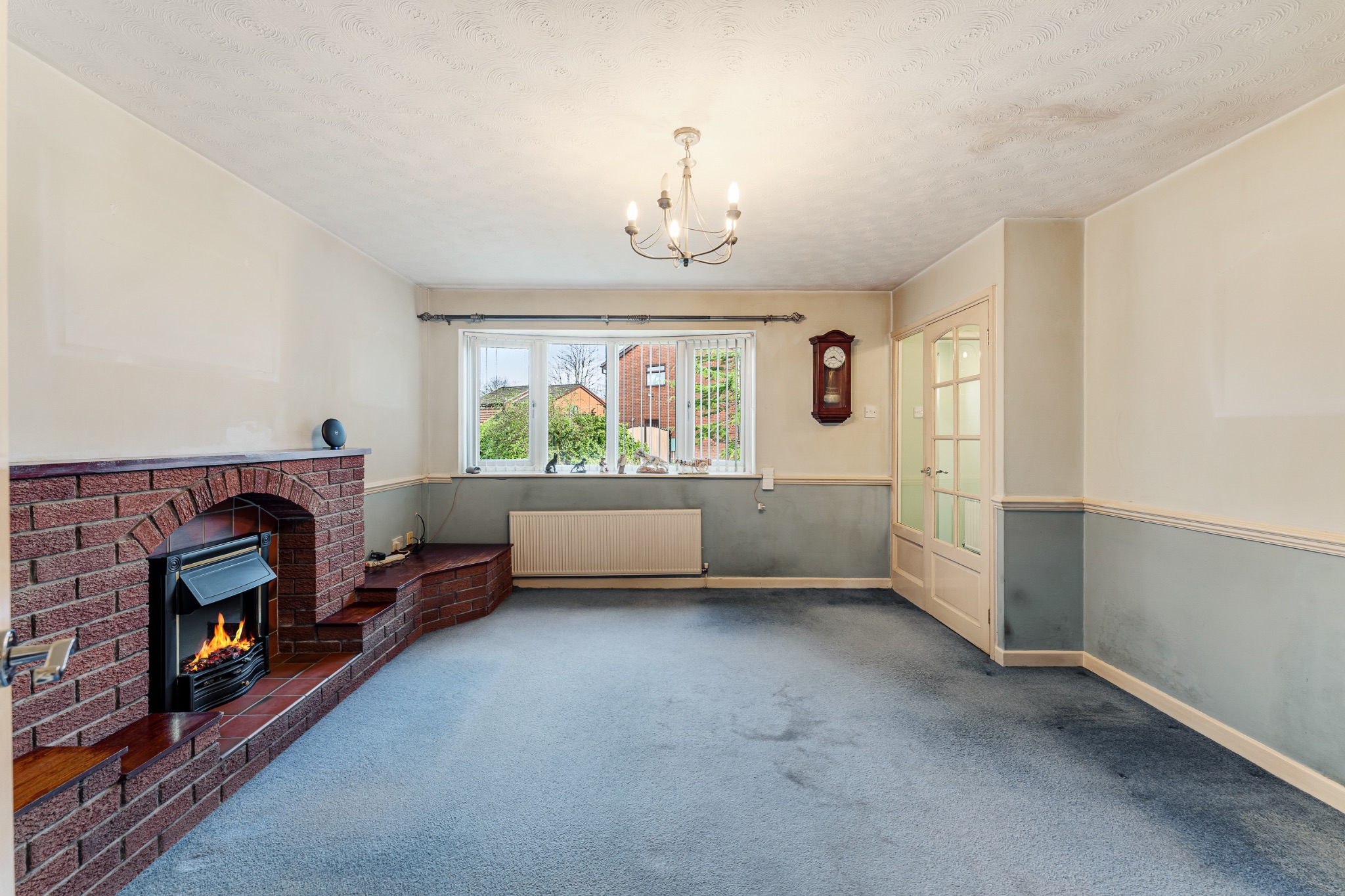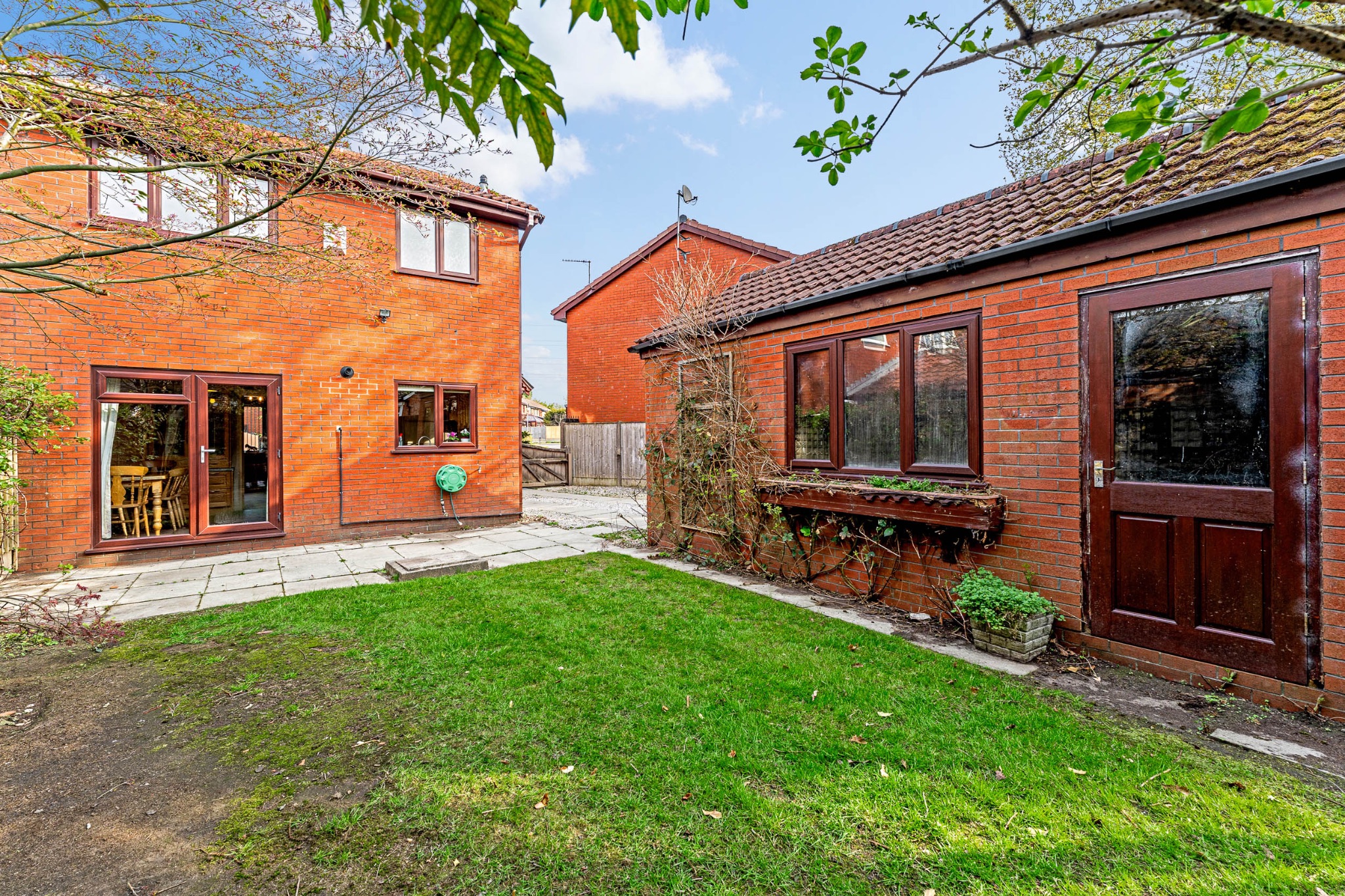 William Thomas Estate Agents
William Thomas Estate Agents
 William Thomas Estate Agents
William Thomas Estate Agents
3 bedrooms, 1 bathroom
Property reference: SAL-1HF214CR05A



























The property
A detached family home set on an enviable sized plot with a large brick detached garage and generous parking. The property is in need of some general modernisation, perfect for anyone looking to put their own style on a property. There is no upward chain to this one either!
Accommodation comprises, entrance porch, entrance hall, lounge, kitchen-diner with French doors leading out to the rear garden from the dining area, the first floor includes three bedrooms and your 3 piece bathroom. Bedrooms one and two benefit from fitted wardrobes to keep the rooms neat and tidy.
Outside
The property benefits from a good sized plot with gardens to the front and rear, with a driveway leading down the side accessed via timber double gates to the back of the property. This would be ideal for anyone with a caravan or motor home to securely park. The garage is a large brick built garage, perfect for storage, to create a home gym/office space or a workshop etc.
Location
The property is ideally placed in Harwood Village with excellent amenities including high regarded primary and secondary schools, including St Maxentius CofE, Canon Slade CofE and Turton School. Local shops are all within walking distance and Bromley Cross Train Station isn’t to far away. The idyllic location is also within a stones throw of the Kingfisher Trail leading to Bradshaw Hall Fisheries, Bradshaw Tennis and Cricket Club and the Jumbles Country Park. There is also some great restaurants including The Crofters, Baci and Roka to name a few.


























William Thomas Estates for themselves and for vendors or lessors of this property whose agents they are given notice that: (i) the particulars are set out as a general outline only for the guidance of intended purchasers or lessees and do not constitute nor constitute part of an offer or a contract. (ii) all descriptions, dimensions, reference to condition and necessary permissions for use and occupation and other details are given without responsibility and any intending purchasers or tenants should not rely on them as statements or representations of fact but must satisfy themselves by inspection or otherwise as to the correctness of each of them (iii) no person in the employment of William Thomas Estates has authority to make or give any representations or warranty whatever in relation to this property
