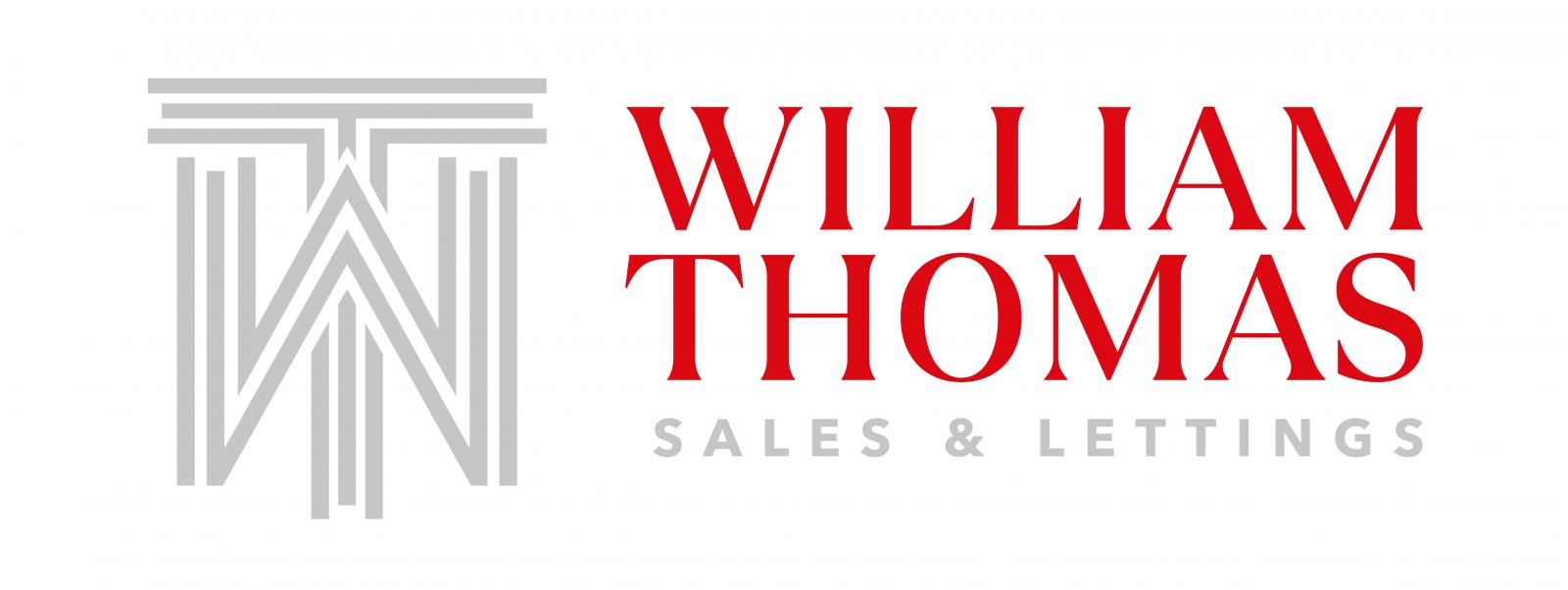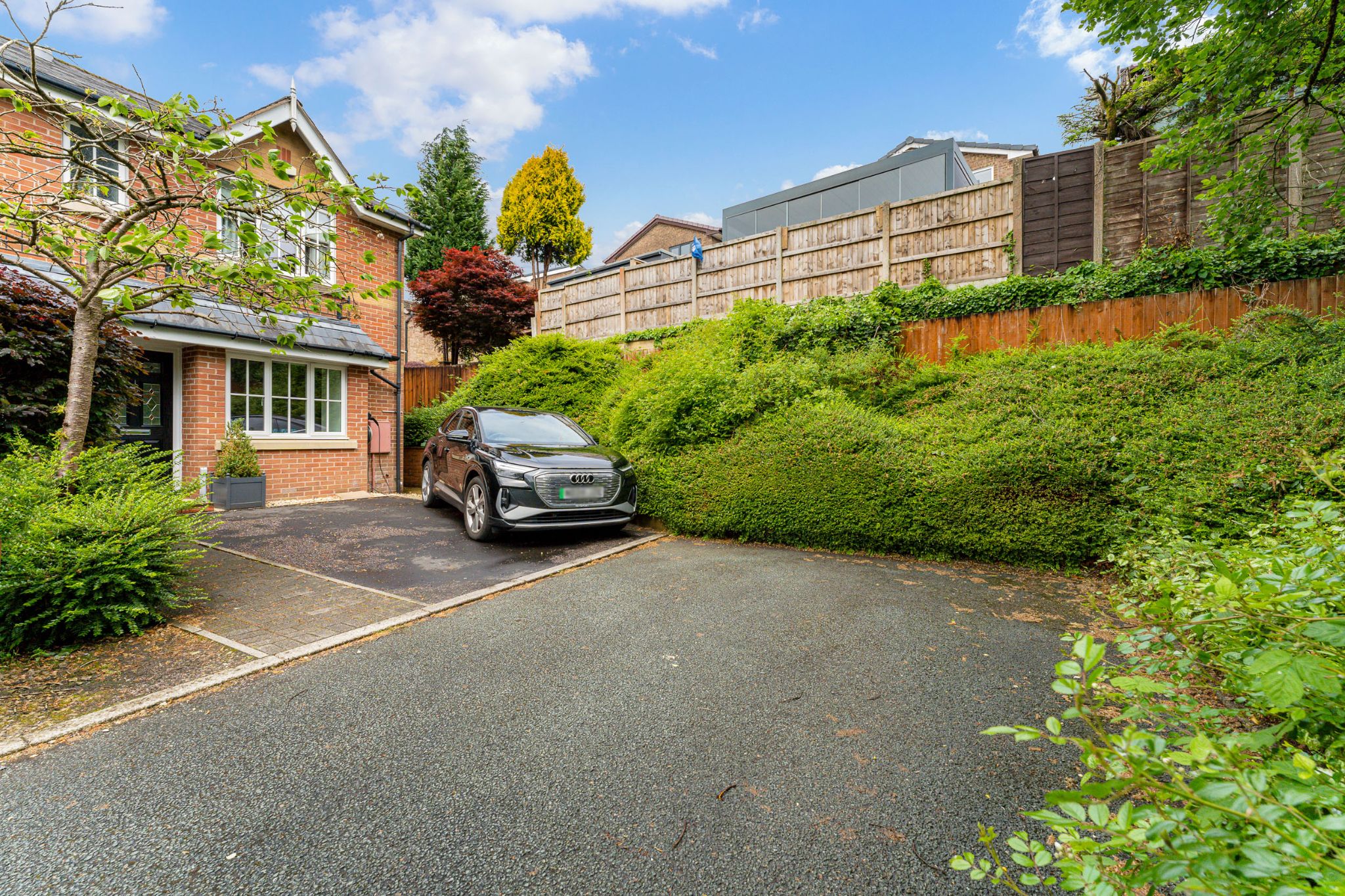 William Thomas Estate Agents
William Thomas Estate Agents
 William Thomas Estate Agents
William Thomas Estate Agents
2 bedrooms, 2 bathrooms
Property reference: SAL-1HE914AZE4L



































A beautifully appointed, two-bedroom end-terraced property, lovingly maintained to brilliant standards by the current owner. Nestled in a peaceful conservation area in Eagley Valley and backing onto a tranquil fishing lodge, this property is ideal for those looking to downsize and enjoy a more peaceful pace of life, while remaining close to local amenities and transport links. Briefly comprising of lounge, dining-kitchen, guest W.C., two double bedrooms with en-suites. Externally, there is a rear garden, driveway with electric charging point and a detached garage for storage. Viewing is highly recommended to appreciate the location and standard of this home.
A Closer Look...
After parking on the driveway, step through the composite front door into the entrance hallway where beautiful herringbone parquet wooden flooring guides you through. The lounge is a bright and spacious room with a bespoke media wall with shelving, and French doors leading to the rear garden. Retrace your steps to find the dining-kitchen – recently renovated with modern handleless grey units and sleek quartz worktops. A range of high-specification appliances are integrated for effortless mealtimes, including Neff oven, combination-oven, large induction hob with an extractor, fridge-freezer, dishwasher and washing machine. There’s also a thoughtfully designed corner larder unit for the ultimate pantry organisation, and pull-out recycling bins. A dining table, custom made with matching quartz worktops sits beneath the picture window with ample space for family meals. Completing the ground floor, a guest W.C. with wall-hung basin offers convenience.
Off to Bed...
Upstairs, you’ll find the two bedrooms with en-suites, as well as access to the loft for additional storage. The master bedroom, currently the room at the front of the home, is a good double size with in-built wardrobes and leafy views, with a part-tiled ensuite boasting a shower above the bathtub, W.C., and pedestal wash basin. To the rear of the home is a large bedroom with LVT wooden flooring and two large windows framing the idyllic views over the fishing lake and surrounding woodland. Panelled fitted wardrobes offer storage for all your belongings, and an en-suite shower room with W.C. and pedestal wash basin complete the accommodation.
Outside Oasis...
Step out of the French doors into the rear garden, landscaped to offer a great combination of low maintenance outdoor living, and space to grow your own flowers or vegetables! Surrounded by a raised planting bed with mature planting, there’s ample space for an outdoor dining table and furniture with a wood-fired pizza oven – perfect for entertaining on a summer’s evening! To the side of the house is an aluminium framed greenhouse and two raised planters for growing your own vegetables, and a path leading to the front driveway which has a Pod Point electric vehicle charger installed. A detached single garage with up-and-over door sits just down the lane for secure vehicle parking and additional storage.
The Location...
Scholars Rise is situated in Eagley Valley, a beautiful conservation area of high residential demand and offers a vibrant atmosphere with a mix of modern townhouses and apartments set within the two converted cotton mills, making this a popular setting for professionals and families alike. Served by excellent local amenities including shopping, schools and leisure facilities and with easy access to open countryside.


































William Thomas Estates for themselves and for vendors or lessors of this property whose agents they are given notice that: (i) the particulars are set out as a general outline only for the guidance of intended purchasers or lessees and do not constitute nor constitute part of an offer or a contract. (ii) all descriptions, dimensions, reference to condition and necessary permissions for use and occupation and other details are given without responsibility and any intending purchasers or tenants should not rely on them as statements or representations of fact but must satisfy themselves by inspection or otherwise as to the correctness of each of them (iii) no person in the employment of William Thomas Estates has authority to make or give any representations or warranty whatever in relation to this property
