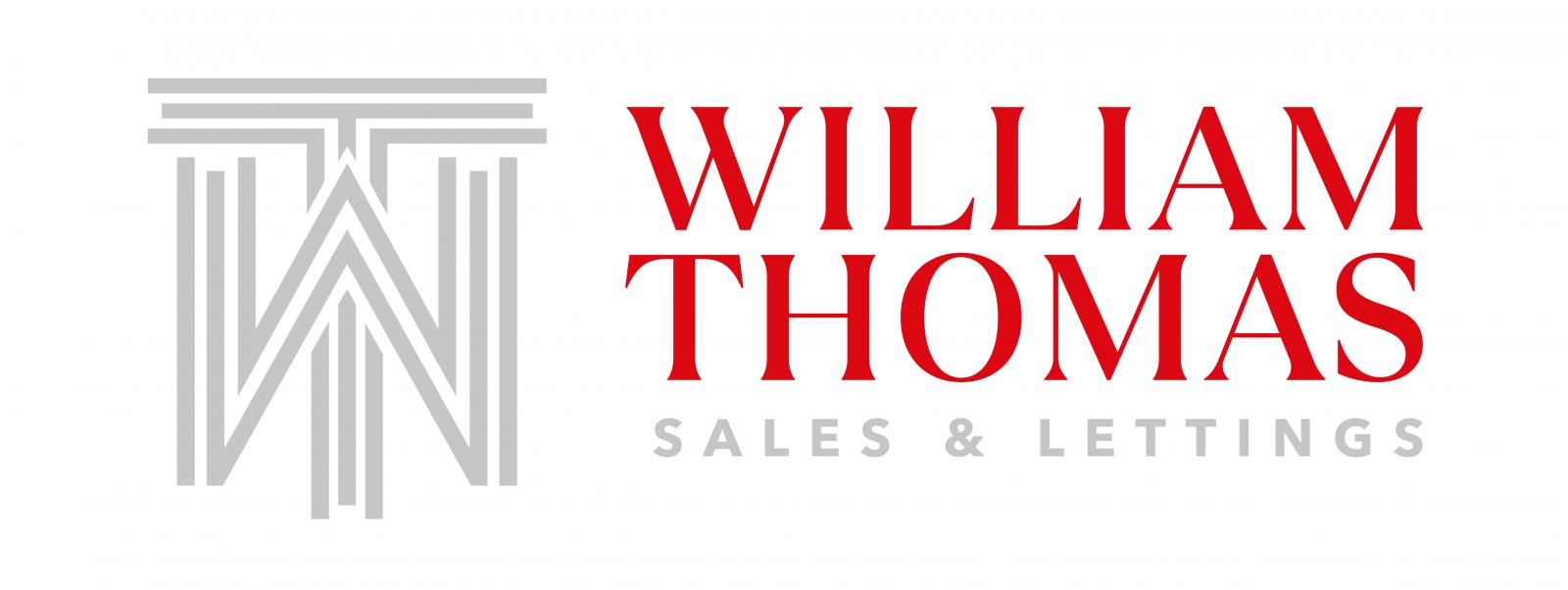 William Thomas Estate Agents
William Thomas Estate Agents
 William Thomas Estate Agents
William Thomas Estate Agents
2 bedrooms, 2 bathrooms
Property reference: SAL-1HD11479XVB














Welcome to 32 Clarendon Gardens...
A beautifully presented top floor penthouse apartment on the highly regarded development of Clarendon Gardens in Bromley Cross. We believe that this is the largest apartment in the development, offering a entrance hallway, lounge, kitchen, spacious master bedroom with en-suite, second double bedroom and a bathroom. Outside there are well-maintained communal gardens and an allocated parking bay. Situated close to all local amenities the Last Drop Leisure complex, Bromley Cross rail station and Turton Golf Course for good walks. Viewing is highly recommended, but be quick!
A Closer Look...
After entering through the secure front door to the apartment building, continue up the stairs to the top floor and you'll find this delightful penthouse apartment. The entrance vestibule offers a place to store your shoes by the door, keeping your hallway neat and tidy. Step through the apartment door into the hallway, which connects you to the living space, bathroom and spacious bedrooms, including master with en-suite. The lounge-diner is a good size with two windows filling the space with natural light. An open archway leads to the kitchen, where a range of white fitted units house integrated oven and electric hob, as well as a fridge-freezer, dishwasher and washing machine - everything you'll need to move in and enjoy! The master bedroom spans the width of the apartment, with stylish fitted furniture and in-built storage. The en-suite offers a walk-in shower, pedestal wash basin, W.C., fitted wall cabinet and chrome heated towel rail. The second bedroom is also a great double size, enjoying those lovely views of rolling countryside. Completing the apartment is the bathroom, part tiled with a bathtub, W.C., pedestal wash basin and chrome heated towel rail. There's also access to the fully boarded loft space via a pull-down ladder in the hallway - an added bonus that doesn't usually come with an apartment!
The Location...
Clarendon Gardens is a select development in Bromley Cross placed next to the Last Drop Village Hotel & Spa. There are lovely cafes, bars and restaurants nearby and a choice of supermarkets too. Bromley Cross is acknowledged as one of Bolton’s most prestigious locations being on the fringe of the West Pennine Moors and close to what is arguably Bolton’s most beautiful countryside with the Jumbles Country Park close by. The development is close to superb schooling and Bromley Cross Rail Station which has direct links to Manchester, making the position of this property highly desirable.














William Thomas Estates for themselves and for vendors or lessors of this property whose agents they are given notice that: (i) the particulars are set out as a general outline only for the guidance of intended purchasers or lessees and do not constitute nor constitute part of an offer or a contract. (ii) all descriptions, dimensions, reference to condition and necessary permissions for use and occupation and other details are given without responsibility and any intending purchasers or tenants should not rely on them as statements or representations of fact but must satisfy themselves by inspection or otherwise as to the correctness of each of them (iii) no person in the employment of William Thomas Estates has authority to make or give any representations or warranty whatever in relation to this property
