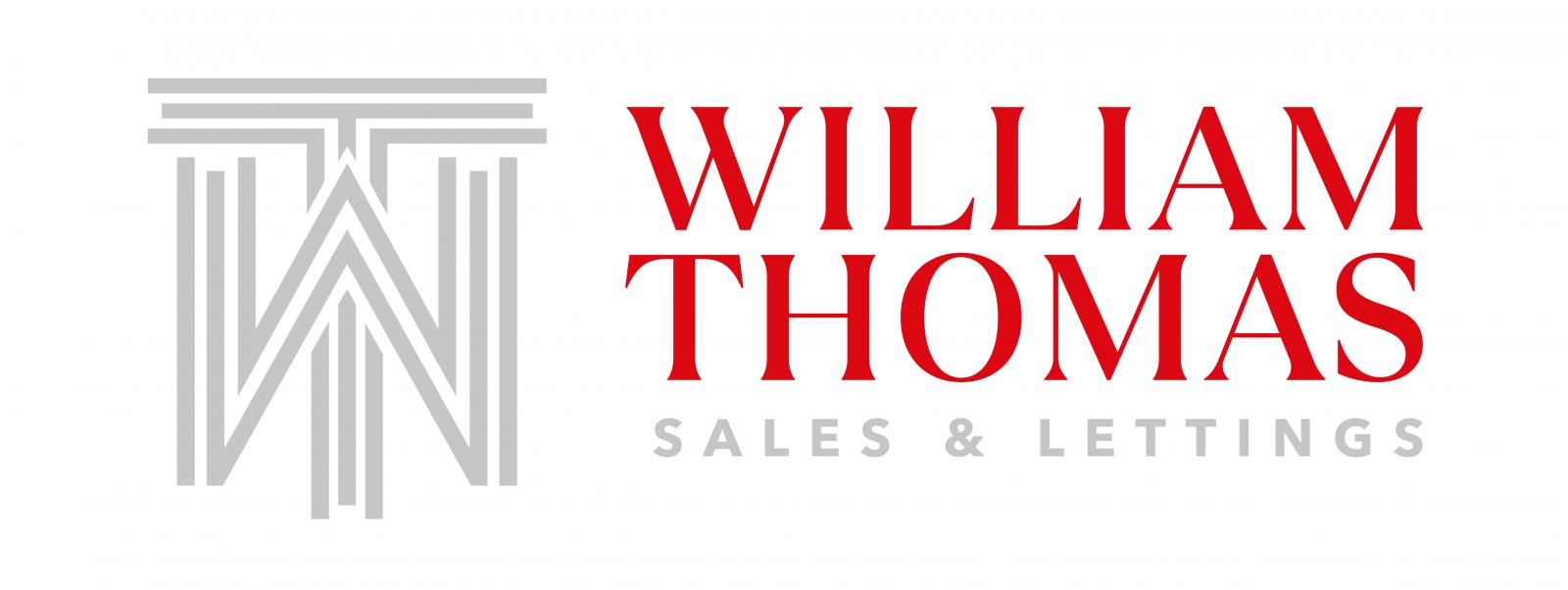 William Thomas Estate Agents
William Thomas Estate Agents
 William Thomas Estate Agents
William Thomas Estate Agents
3 bedrooms, 1 bathroom
Property reference: SAL-1HAG142MGFG





















A beautifully presented mid-terraced stone cottage in an ideal location within Bromley Cross, offering a deceptive amount of internal living accommodation and off-road parking - a real bonus for this type of property! Sitting just off Darwen Road, perfect and a short stroll from Dunscar Woods for lovely walks, this home offers the best of both worlds. Viewing is highly recommended to appreciate everything this home has to offer.
A Closer Look...
Park up on the drive to the front, and step through the front door into the welcoming lounge. A great space, with a feature stone fireplace and log burning stove for the perfect cosy evenings. A door leads to the hallway, and the dining kitchen is to the left. Newly fitted with neutral base and wall units and integrated oven, 4-ring gas hob and extractor, as well as plumbing for a washing machine, fridge-freezer and dishwasher. There's also ample space for a dining table to enjoy family meals. Back into the hallway, a door leads to a handy rear cloakroom space and an external door to the rear.
Up to Bed...
Climb up the beautiful half-turn staircase, with vaulted Velux window, and you'll find three bedrooms and the family bathroom. The master bedroom is a great double size with solid wooden floors and a large window overlooking the fields and Dunscar Woods - the perfect spot for a reading nook! Bedrooms two and three offer versatile space, and the family bathroom boasts a spacious three-piece suite with fully tiled elevations.
Out and About...
This property on Darwen Road in Bromley Cross benefits from being close to all local amenities while having a semi-rural outlook due to its location overlooking Dunscar Woods. Bromley Cross is acknowledged as one of Bolton's most prestigious locations being on the fringe of the West Pennine Moors and close to beautiful countryside. Within very easy reach of Bromley Cross Train Station and good daily amenities including schooling at all levels, and local independent shops, restaurants, pubs such as The Nook and Cranny, The Retreat, Cibo and Bakers.




















William Thomas Estates for themselves and for vendors or lessors of this property whose agents they are given notice that: (i) the particulars are set out as a general outline only for the guidance of intended purchasers or lessees and do not constitute nor constitute part of an offer or a contract. (ii) all descriptions, dimensions, reference to condition and necessary permissions for use and occupation and other details are given without responsibility and any intending purchasers or tenants should not rely on them as statements or representations of fact but must satisfy themselves by inspection or otherwise as to the correctness of each of them (iii) no person in the employment of William Thomas Estates has authority to make or give any representations or warranty whatever in relation to this property
