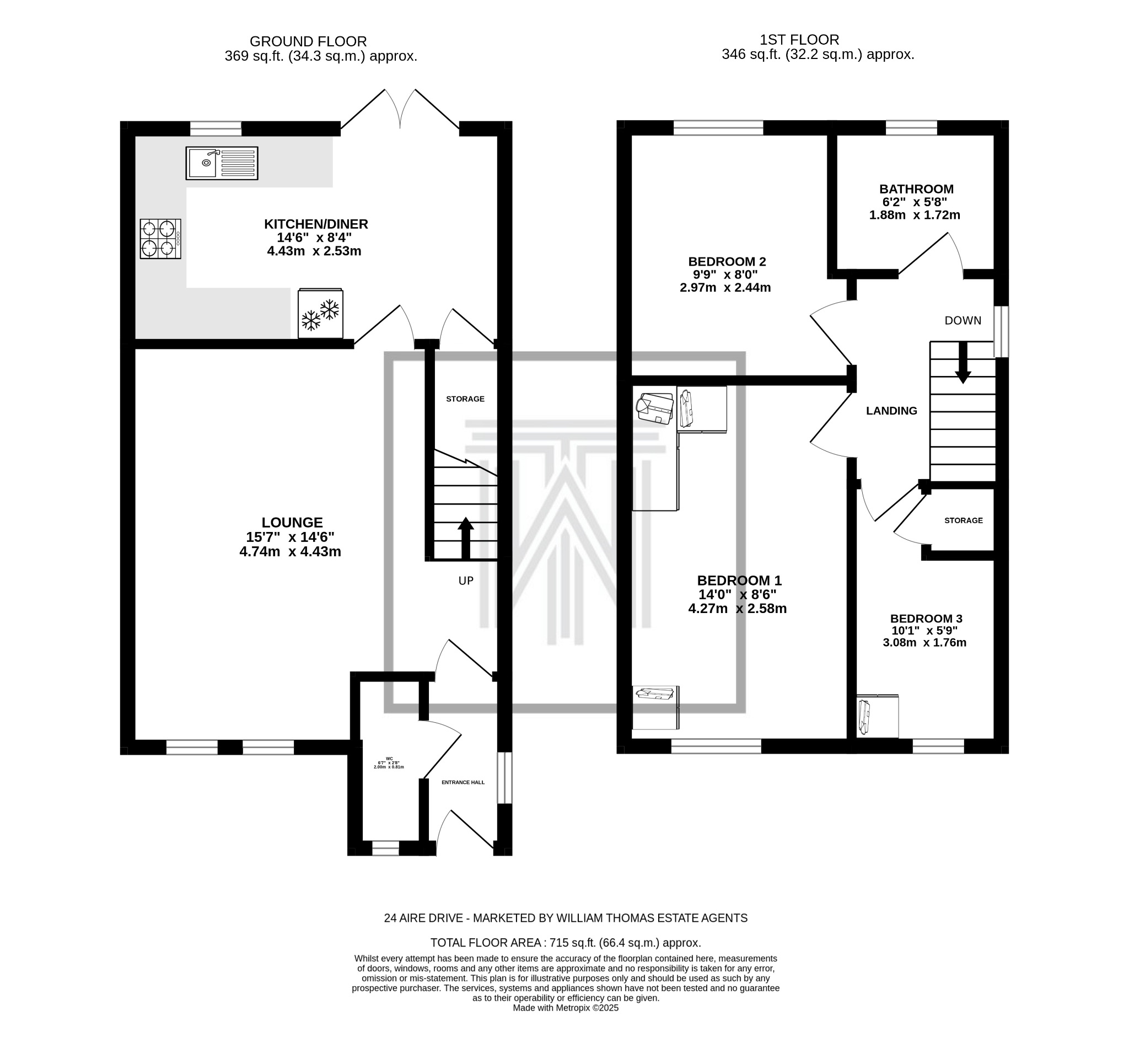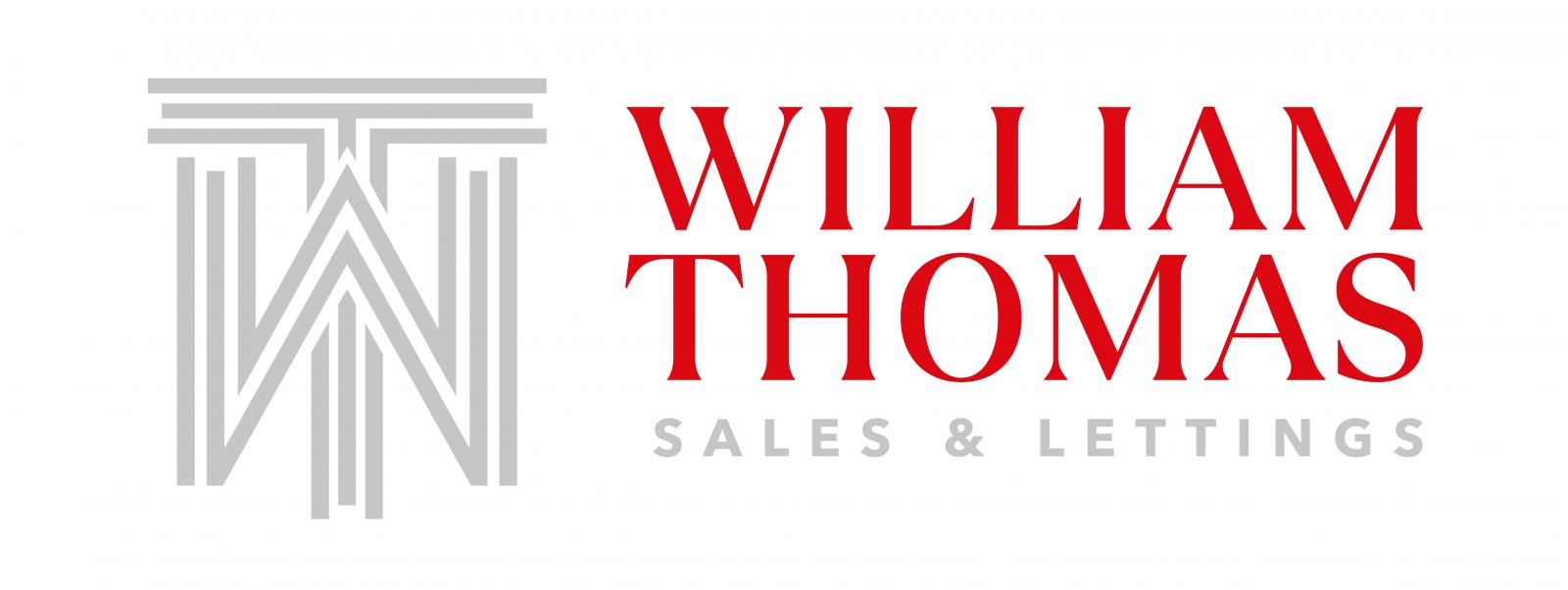 William Thomas Estate Agents
William Thomas Estate Agents
 William Thomas Estate Agents
William Thomas Estate Agents
3 bedrooms, 2 bathrooms
Property reference: SAL-1H4W14M5BGT
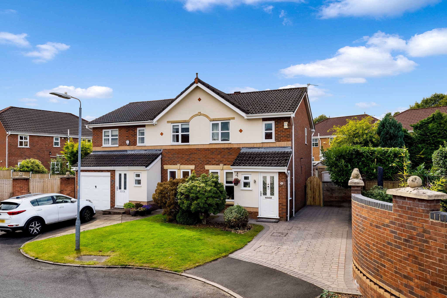
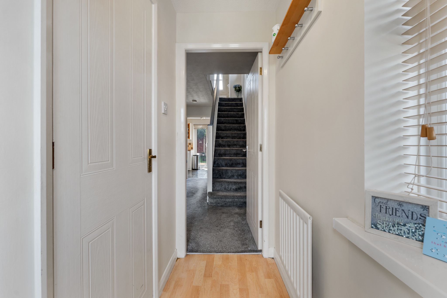
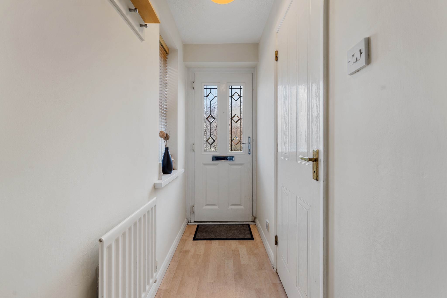
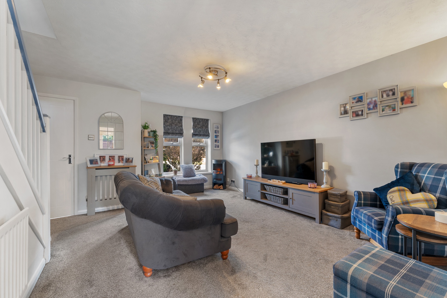
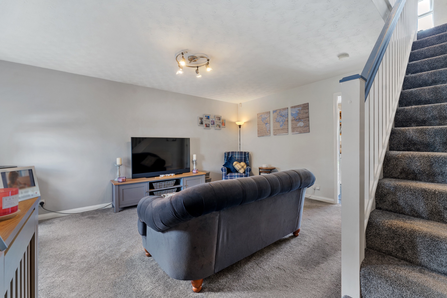
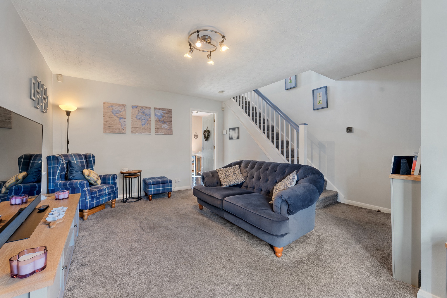
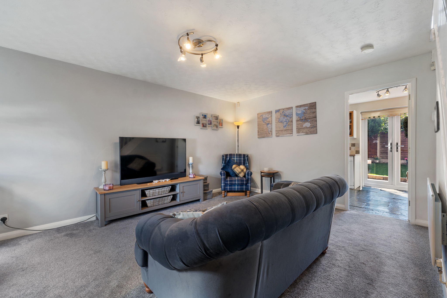
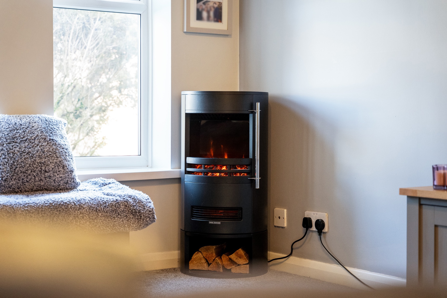
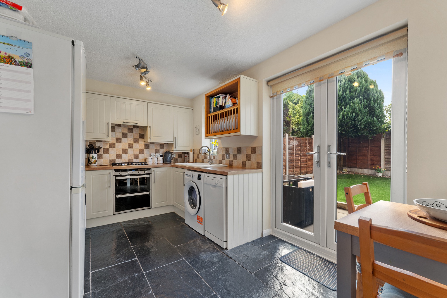
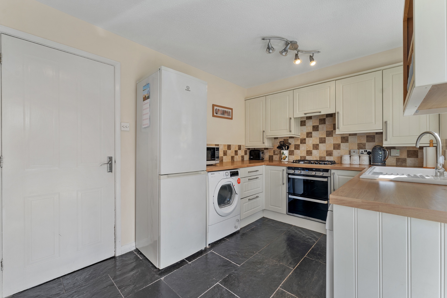
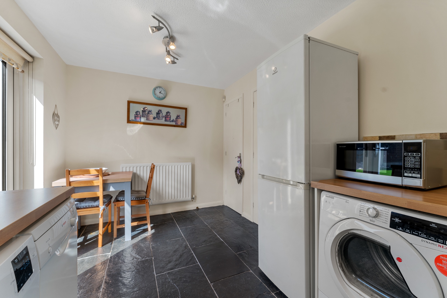
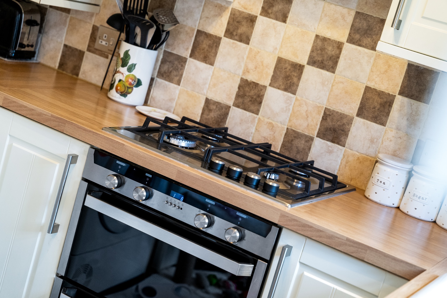
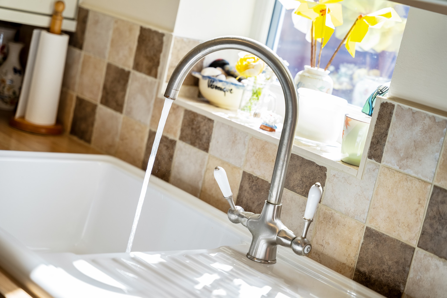
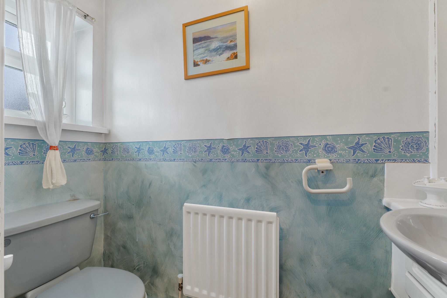
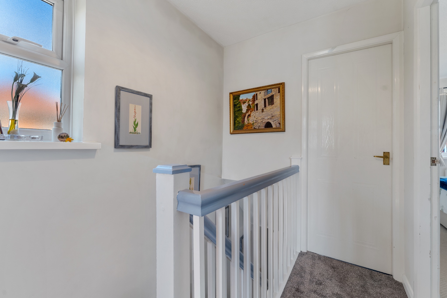
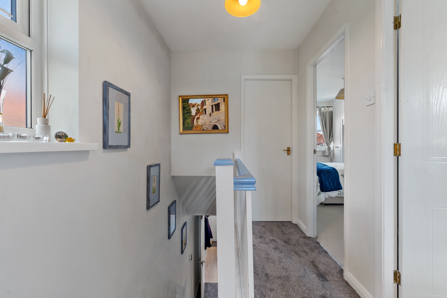
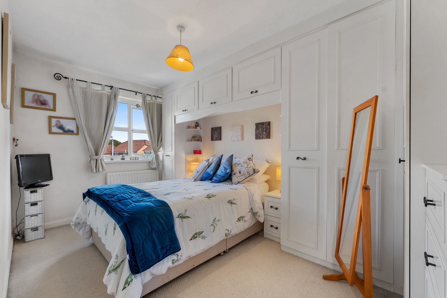
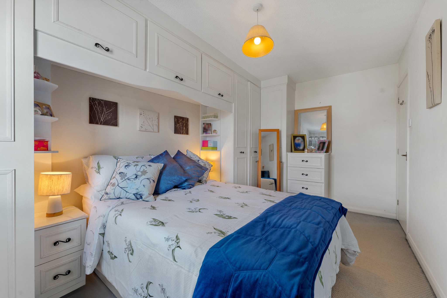
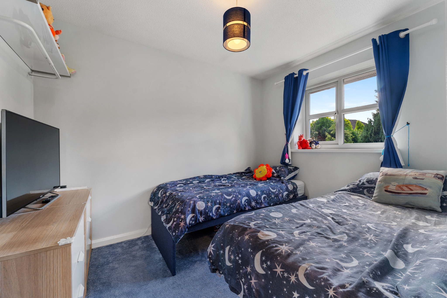
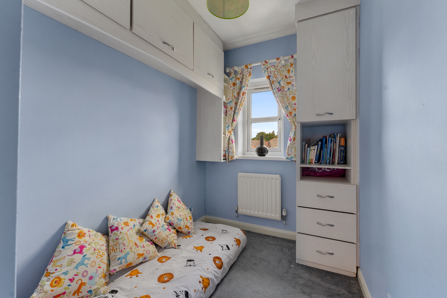
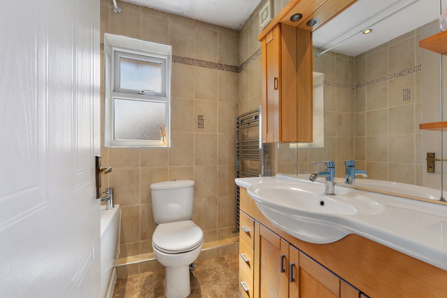
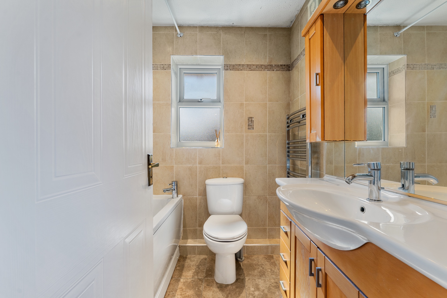
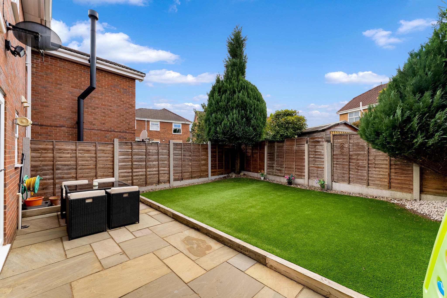
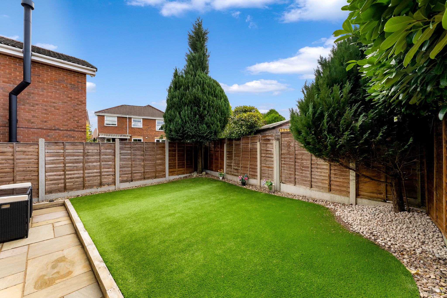
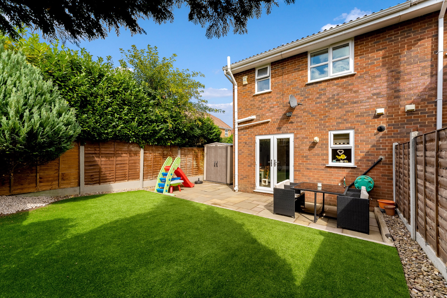
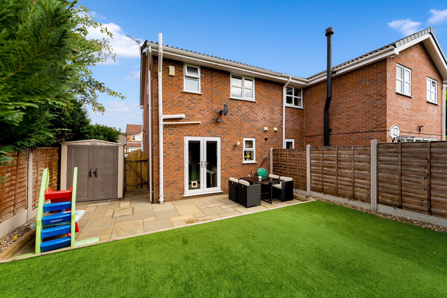
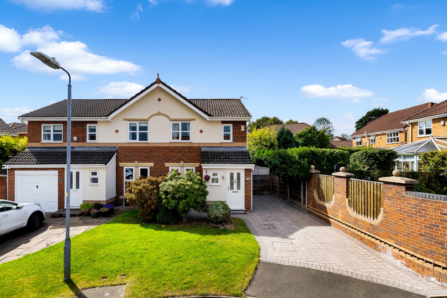
Looking for a property with a fabulous professionally landscaped garden and three bedrooms, that you can move straight into with sought after schools nearby as well as Bromley Cross train station? Number 24 is sure to impress!
A tucked away three bedroom semi-detached house, which is immaculately presented throughout and is located on the highly desirable Turton Heights development, within a quiet cul de sac position. Ready to walk into accommodation is on offer with neutral decoration throughout meaning you literally need to move in your furniture and your home is complete.
Step Inside…
Enter into the entrance porch through your composite front door, pass the handy downstairs WC, perfect for visiting guests, before taking the door leading into your lounge, two pvc double glazed windows look over the front garden and stairs lead to the first floor. The next room to discover is the kitchen-diner, including cream shaker style fitted wall and floor units, built in oven and hob with an extractor above. It is plumbed for your washer, dryer and dishwasher. Pvc double glazed French doors lead out to the fabulous rear garden and will bring the outside in through those warmer summer months! The spindled staircase in the lounge leads up to the first floor landing.
Bedtime & Baths…
The landing connects you to three bedrooms, two of which are double and a good sized single third bedroom, plus your 3 piece bathroom. Bedroom one has fitted wardrobes and drawers plus a window with pleasant views over the front. The loft access is in bedroom two, accessed via a pull down ladder and is part boarded with power and light. The bathroom completes the accommodation and has a shower over the bath, vanity wash basin and a WC. Fully tiled elevations and floor.
Step Outside…
The kitchen French doors lead out to the fabulous enclosed, professionally landscaped rear garden that benefits from a generous sized Indian Stone flagged patio, perfect to position your garden furniture and BBQ. An artificial lawn for children to play, bordered by decorative stone. A large grey block paved driveway provides off road parking and a timber gate provide access to the rear garden.
Out And About…
The Property is conveniently located within walking distance of Bromley Cross railway station, Turton school and the delightful open countryside of the Jumbles Country Park. The Rigby's is also only a short walk away perfect for outdoor pursuits or a stroll through the woodland with the dogs, paths drop you down onto Bradshaw Cricket Club where you can park yourself on a bench to watch the cricket. Canon Slade Secondary School is within a quarter of a mile and the property is well placed for access into Bolton Centre, together with the A666 motorway link.

























William Thomas Estates for themselves and for vendors or lessors of this property whose agents they are given notice that: (i) the particulars are set out as a general outline only for the guidance of intended purchasers or lessees and do not constitute nor constitute part of an offer or a contract. (ii) all descriptions, dimensions, reference to condition and necessary permissions for use and occupation and other details are given without responsibility and any intending purchasers or tenants should not rely on them as statements or representations of fact but must satisfy themselves by inspection or otherwise as to the correctness of each of them (iii) no person in the employment of William Thomas Estates has authority to make or give any representations or warranty whatever in relation to this property
